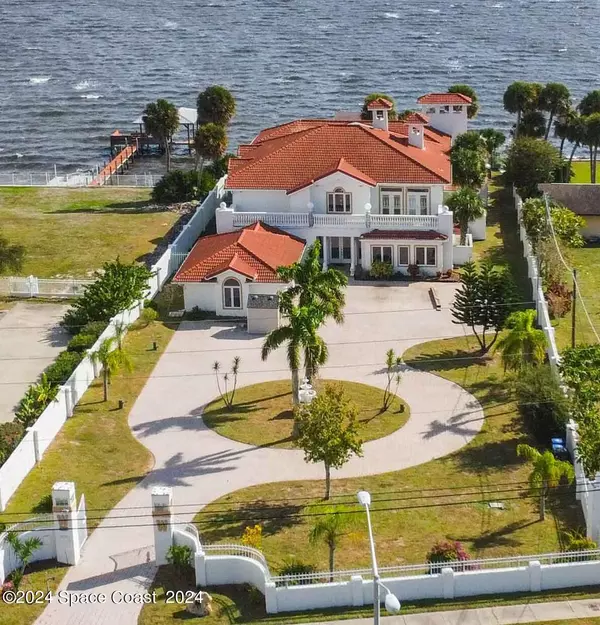
5 Beds
6 Baths
8,217 SqFt
5 Beds
6 Baths
8,217 SqFt
Key Details
Property Type Single Family Home
Sub Type Single Family Residence
Listing Status Active
Purchase Type For Sale
Square Footage 8,217 sqft
Price per Sqft $195
Subdivision Indian River Residence Lots
MLS Listing ID 978943
Bedrooms 5
Full Baths 5
Half Baths 1
HOA Y/N No
Total Fin. Sqft 8217
Originating Board Space Coast MLS (Space Coast Association of REALTORS®)
Year Built 1991
Annual Tax Amount $14,910
Tax Year 2023
Lot Size 0.640 Acres
Acres 0.64
Property Description
Location
State FL
County Brevard
Area 103 - Titusville Garden - Sr50
Direction From Cheney Hwy (50) US 1 Northbound 1.4 miles house is on right across from Verizon store
Body of Water Indian River
Interior
Interior Features Breakfast Bar, Built-in Features, Ceiling Fan(s), Eat-in Kitchen, Elevator, Guest Suite, Kitchen Island, Pantry, Primary Bathroom - Tub with Shower, Primary Downstairs, Split Bedrooms, Walk-In Closet(s), Wet Bar
Heating Central, Electric
Cooling Central Air, Electric
Flooring Laminate, Tile
Fireplaces Type Other
Furnishings Unfurnished
Fireplace Yes
Appliance Convection Oven, Dishwasher, Disposal, Dryer, Electric Range, Electric Water Heater, Microwave, Refrigerator, Trash Compactor, Washer
Exterior
Exterior Feature Balcony
Parking Features Attached, Circular Driveway, Garage Door Opener, Other
Garage Spaces 3.0
Fence Fenced, Wrought Iron
Pool Electric Heat, In Ground, Screen Enclosure, Other
Utilities Available Cable Available, Electricity Connected, Natural Gas Connected, Water Available
View River, Water, Intracoastal
Roof Type Tile
Present Use Other
Street Surface Asphalt
Porch Deck, Patio, Porch, Screened, Side Porch
Garage Yes
Private Pool Yes
Building
Lot Description Other
Faces West
Story 2
Sewer Public Sewer
Water Public
Level or Stories Two
Additional Building Boat House, Shed(s)
New Construction No
Schools
Elementary Schools Coquina
High Schools Titusville
Others
Senior Community No
Tax ID 22-35-15-06-00004.0-0002.00
Security Features Security System Owned,Entry Phone/Intercom,Secured Elevator
Acceptable Financing Cash, Conventional, FHA, VA Loan
Listing Terms Cash, Conventional, FHA, VA Loan
Special Listing Condition Standard


"My job is to find and attract mastery-based agents to the office, protect the culture, and make sure everyone is happy! "






