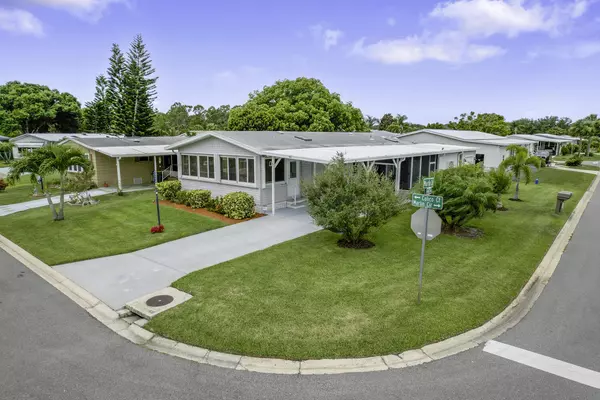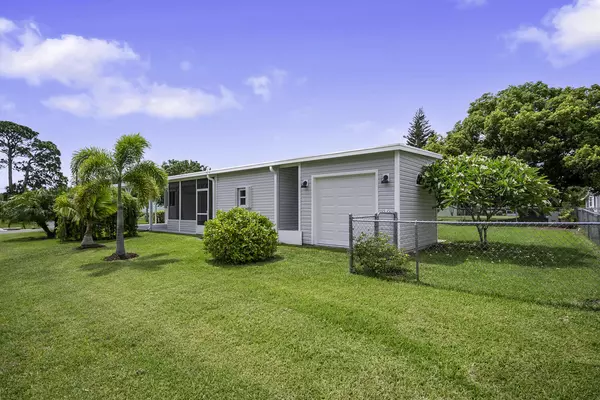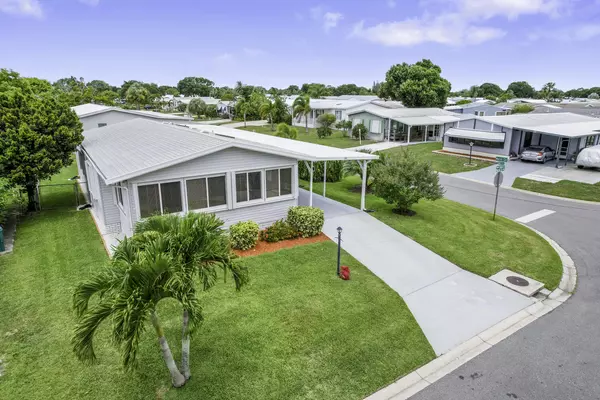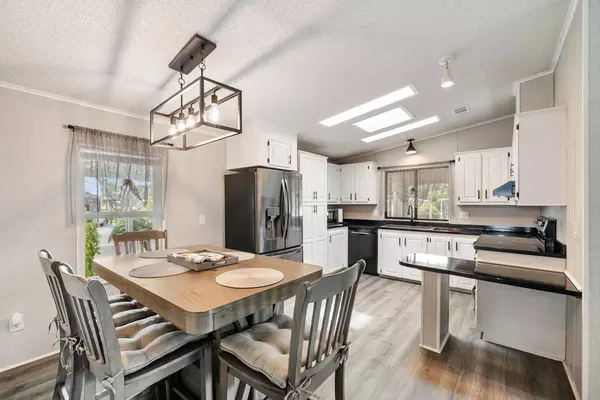2 Beds
2 Baths
1,092 SqFt
2 Beds
2 Baths
1,092 SqFt
Key Details
Property Type Manufactured Home
Sub Type Manufactured Home
Listing Status Active
Purchase Type For Sale
Square Footage 1,092 sqft
Price per Sqft $224
Subdivision Barefoot Bay Unit 1
MLS Listing ID 1016916
Style Ranch
Bedrooms 2
Full Baths 2
HOA Fees $934/ann
HOA Y/N Yes
Total Fin. Sqft 1092
Originating Board Space Coast MLS (Space Coast Association of REALTORS®)
Year Built 1990
Annual Tax Amount $2,062
Tax Year 2023
Lot Size 5,227 Sqft
Acres 0.12
Property Description
Location
State FL
County Brevard
Area 350 - Micco/Barefoot Bay
Direction US-1 to Micco Rd, Turn left onto East Drive, Turn left onto Marling Circle, continue straight onto Calico Ct, the property will be on the right.
Rooms
Primary Bedroom Level Main
Bedroom 2 Main
Living Room Main
Kitchen Main
Extra Room 1 Main
Interior
Interior Features Breakfast Bar, Built-in Features, Ceiling Fan(s), Eat-in Kitchen, Open Floorplan, Pantry, Primary Bathroom - Shower No Tub, Skylight(s), Vaulted Ceiling(s), Walk-In Closet(s)
Heating Central, Electric
Cooling Central Air, Electric
Flooring Laminate
Furnishings Furnished
Appliance Dishwasher, Dryer, Electric Range, Electric Water Heater, Refrigerator, Washer
Laundry Electric Dryer Hookup, In Unit, Washer Hookup
Exterior
Exterior Feature Storm Shutters
Parking Features Additional Parking, Attached, Carport
Carport Spaces 1
Fence Back Yard, Chain Link
Utilities Available Cable Connected, Electricity Connected, Sewer Connected, Water Connected
Amenities Available Barbecue, Beach Access, Clubhouse, Maintenance Grounds, Management - Full Time, Management- On Site, Racquetball, RV/Boat Storage, Shuffleboard Court, Tennis Court(s)
View Trees/Woods, Other
Roof Type Shingle
Present Use Residential
Street Surface Asphalt
Porch Covered, Patio, Screened, Side Porch
Road Frontage County Road
Garage No
Private Pool No
Building
Lot Description Corner Lot, Few Trees, Sprinklers In Front, Sprinklers In Rear
Faces East
Story 1
Sewer Public Sewer
Water Public
Architectural Style Ranch
Level or Stories One
Additional Building Shed(s), Workshop
New Construction No
Schools
Elementary Schools Sunrise
High Schools Bayside
Others
Pets Allowed Yes
HOA Name Barefoot Bay Recreation District
Senior Community No
Tax ID 30-38-15-01-1-40
Security Features Carbon Monoxide Detector(s)
Acceptable Financing Cash, Conventional, VA Loan
Listing Terms Cash, Conventional, VA Loan
Special Listing Condition Standard

"My job is to find and attract mastery-based agents to the office, protect the culture, and make sure everyone is happy! "






