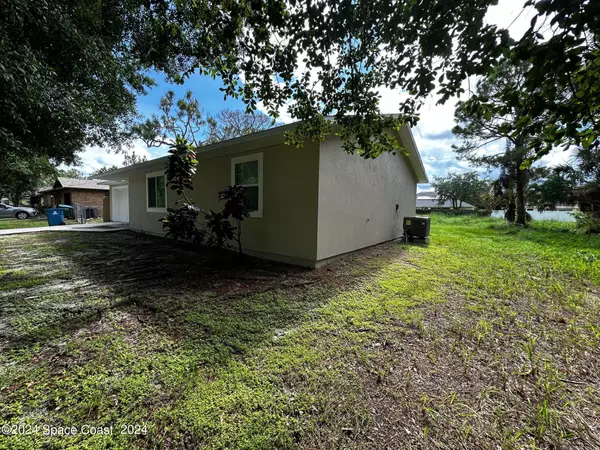3 Beds
2 Baths
1,113 SqFt
3 Beds
2 Baths
1,113 SqFt
Key Details
Property Type Single Family Home
Sub Type Single Family Residence
Listing Status Active
Purchase Type For Sale
Square Footage 1,113 sqft
Price per Sqft $251
Subdivision Port Malabar Unit 19
MLS Listing ID 1021996
Bedrooms 3
Full Baths 2
HOA Y/N No
Total Fin. Sqft 1113
Originating Board Space Coast MLS (Space Coast Association of REALTORS®)
Year Built 1985
Annual Tax Amount $485
Tax Year 2022
Lot Size 10,019 Sqft
Acres 0.23
Property Description
Beautifully renovated 3 Bedroom, 2 Bath, 2 Car Garage home with a big backyard that backs to a canal. Be the first to live in this home since its full renovation. It has a brand new roof, all new windows/doors, and gutters. It has been completely updated with quality everywhere you look to include wood look plank tile throughout, textured walls, 6 inch baseboards, cordless faux wood blinds, upgraded lighting including dimmable recessed lighting in main areas, smart ceiling fans and USB outlets in each bedroom, Bluetooth speakers integrated in the bathroom exhaust fans, WiFi thermostat, WiFi garage door opener with integrated camera. The kitchen has all wood cabinets with pull out trash/recycle, large pantry cabinet, and plenty of counter space on its large island with pop up outlet/wireless phone charger. Stainless Steel appliances and gorgeous granite blends perfectly with everything. Bathrooms have matching cabinets and granite. new showers with large tile for easy cleaning, water saving toilets, and matching bathroom hardware. Neighborhood is conveniently close to everything near Malabar Road but tucked out of the way from busy traffic. See this home before it's gone!
Location
State FL
County Brevard
Area 345 - Sw Palm Bay
Direction Jupiter Blvd SE, right on Whitehall Ave SW, left on Trumpet St SW, right Sand Pedro Ave SW to the house address.
Rooms
Living Room Main
Kitchen Main
Interior
Interior Features Kitchen Island, Vaulted Ceiling(s)
Heating Central, Electric
Cooling Central Air, Electric
Flooring Tile
Furnishings Unfurnished
Appliance Dishwasher, Electric Range, Microwave, Refrigerator
Exterior
Exterior Feature ExteriorFeatures
Parking Features Attached, Garage
Garage Spaces 2.0
Fence Chain Link
Pool None
Utilities Available Cable Available, Electricity Connected
Roof Type Shingle
Present Use Residential,Single Family
Street Surface Asphalt
Road Frontage City Street
Garage Yes
Private Pool No
Building
Lot Description Other
Faces South
Story 1
Sewer Septic Tank
Water Well
New Construction No
Schools
Elementary Schools Jupiter
High Schools Heritage
Others
Pets Allowed Yes
Senior Community No
Tax ID 29-36-01-25-01088.0-0011.00
Security Features Smoke Detector(s)
Acceptable Financing Cash, Conventional, FHA, VA Loan
Listing Terms Cash, Conventional, FHA, VA Loan
Special Listing Condition Standard

"My job is to find and attract mastery-based agents to the office, protect the culture, and make sure everyone is happy! "






