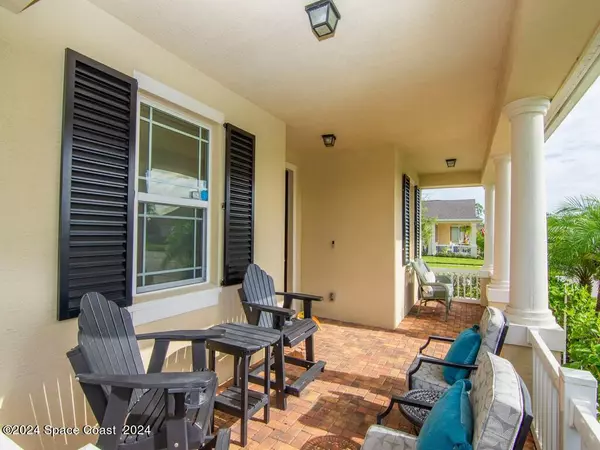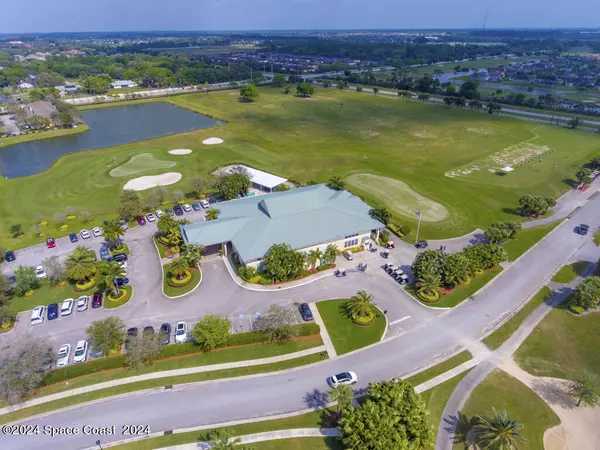3 Beds
2 Baths
1,729 SqFt
3 Beds
2 Baths
1,729 SqFt
Key Details
Property Type Single Family Home
Sub Type Single Family Residence
Listing Status Active
Purchase Type For Sale
Square Footage 1,729 sqft
Price per Sqft $283
MLS Listing ID 1022088
Style Other
Bedrooms 3
Full Baths 2
HOA Fees $681/qua
HOA Y/N Yes
Total Fin. Sqft 1729
Originating Board Space Coast MLS (Space Coast Association of REALTORS®)
Year Built 2019
Annual Tax Amount $4,465
Tax Year 2023
Lot Size 7,700 Sqft
Acres 0.18
Lot Dimensions 55x140
Property Description
Location
State FL
County Indian River
Area 904 - Indian River
Direction 16th st west to 74th ave then south to 14th ln then east to Fortrose Dr then south to 1420
Rooms
Primary Bedroom Level First
Bedroom 2 First
Bedroom 3 First
Kitchen First
Extra Room 1 First
Interior
Interior Features Breakfast Bar, Breakfast Nook, Ceiling Fan(s), Entrance Foyer, Open Floorplan, Pantry, Split Bedrooms, Vaulted Ceiling(s), Walk-In Closet(s)
Heating Central, Electric
Cooling Central Air, Electric
Flooring Tile
Furnishings Unfurnished
Appliance Dishwasher, Disposal, Electric Cooktop, Electric Oven, Electric Range, Electric Water Heater, Microwave, Refrigerator
Laundry Electric Dryer Hookup, In Unit
Exterior
Exterior Feature Storm Shutters
Parking Features Attached, Garage, Garage Door Opener
Garage Spaces 2.0
Pool Gas Heat, Heated
Utilities Available Cable Available, Electricity Connected, Natural Gas Not Available, Sewer Connected, Water Connected
Amenities Available Maintenance Grounds, Management - Off Site, Playground
View Other
Roof Type Shingle
Present Use Residential
Street Surface Asphalt
Porch Front Porch, Rear Porch, Screened
Road Frontage Other
Garage Yes
Building
Lot Description Corner Lot, Few Trees
Faces East
Story 1
Sewer Public Sewer
Water Public
Architectural Style Other
Level or Stories One
New Construction No
Others
Pets Allowed Yes
HOA Name ELLIOTT MERRILL
HOA Fee Include Maintenance Grounds,Other
Senior Community No
Tax ID 33390700005000000245.0
Security Features Security System Owned,Smoke Detector(s)
Acceptable Financing Cash, Conventional, FHA, VA Loan
Listing Terms Cash, Conventional, FHA, VA Loan
Special Listing Condition Standard

"My job is to find and attract mastery-based agents to the office, protect the culture, and make sure everyone is happy! "






