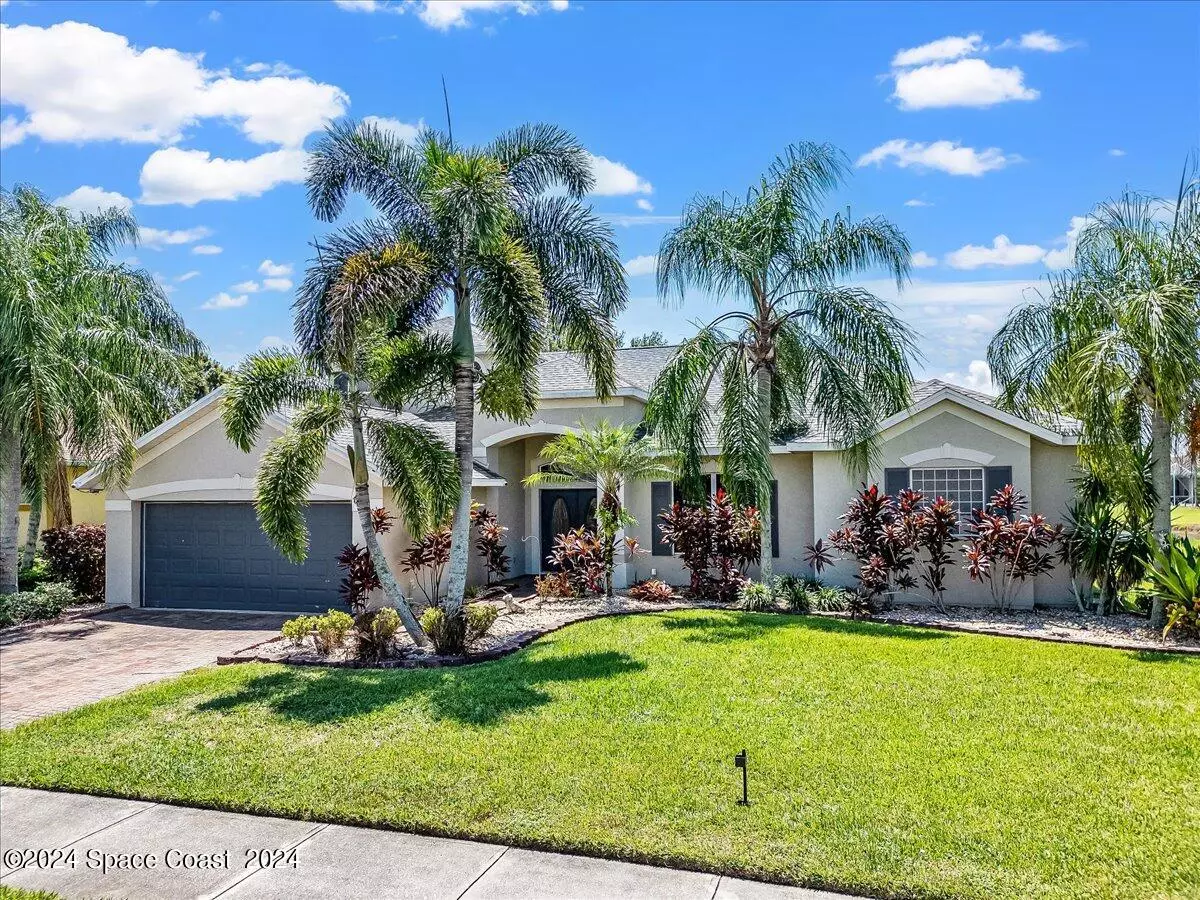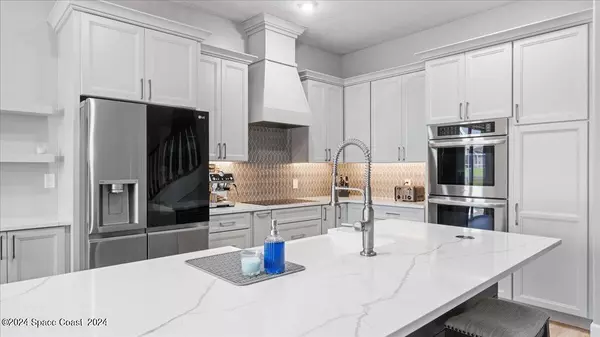5 Beds
3 Baths
2,789 SqFt
5 Beds
3 Baths
2,789 SqFt
Key Details
Property Type Single Family Home
Sub Type Single Family Residence
Listing Status Active
Purchase Type For Sale
Square Footage 2,789 sqft
Price per Sqft $261
Subdivision Sonoma At Viera Phases 1 And 2 Viera Central Pud
MLS Listing ID 1022523
Bedrooms 5
Full Baths 3
HOA Fees $439
HOA Y/N Yes
Total Fin. Sqft 2789
Originating Board Space Coast MLS (Space Coast Association of REALTORS®)
Year Built 2003
Annual Tax Amount $777
Tax Year 2022
Lot Size 10,890 Sqft
Acres 0.25
Property Description
The second-floor suite, complete with a bonus room, bedroom, and full bath, is perfect for guests or multi-generational living. Step outside to enjoy serene lake views from the screened pool area, featuring a relaxing waterfall and a new deck.
Situated in the highly desirable **Sonoma at Viera** community, this home is close to top-rated schools, parks, trails, and premier shopping and dining.
Location
State FL
County Brevard
Area 217 - Viera West Of I 95
Direction North on Stadium Parkway to the north Sonoma entrance. Continue on Sonoma Way past the traffic circles to #2833 on the right.
Rooms
Primary Bedroom Level Main
Bedroom 2 Main
Interior
Interior Features Built-in Features, Ceiling Fan(s), His and Hers Closets, Kitchen Island, Pantry, Primary Bathroom -Tub with Separate Shower, Primary Downstairs, Smart Home, Smart Thermostat, Split Bedrooms, Walk-In Closet(s)
Heating Central
Cooling Central Air
Flooring Carpet, Tile, Vinyl
Furnishings Unfurnished
Appliance Dishwasher, Disposal, Double Oven, Electric Range, Ice Maker, Microwave, Refrigerator
Laundry Electric Dryer Hookup, Washer Hookup
Exterior
Exterior Feature Storm Shutters
Parking Features Attached, Garage, Garage Door Opener
Garage Spaces 2.0
Utilities Available Cable Connected, Electricity Connected, Sewer Connected, Water Connected
Amenities Available Barbecue, Basketball Court, Clubhouse, Management - Full Time, Park, Pickleball, Playground, Tennis Court(s), Other
View Lake, Pond, Water
Roof Type Shingle
Present Use Residential,Single Family
Street Surface Asphalt
Porch Covered, Patio, Porch, Screened
Garage Yes
Private Pool No
Building
Lot Description Sprinklers In Front, Sprinklers In Rear
Faces North
Story 2
Sewer Public Sewer
Water Public
Level or Stories Two
New Construction No
Schools
Elementary Schools Manatee
High Schools Viera
Others
Pets Allowed Yes
HOA Name Leland Management, Amanda Soto
HOA Fee Include Maintenance Grounds
Senior Community No
Tax ID 25-36-28-Sw-0000f.0-0005.00
Security Features Security System Owned,Smoke Detector(s)
Acceptable Financing Cash, Conventional, FHA, VA Loan
Listing Terms Cash, Conventional, FHA, VA Loan
Special Listing Condition Standard

"My job is to find and attract mastery-based agents to the office, protect the culture, and make sure everyone is happy! "






