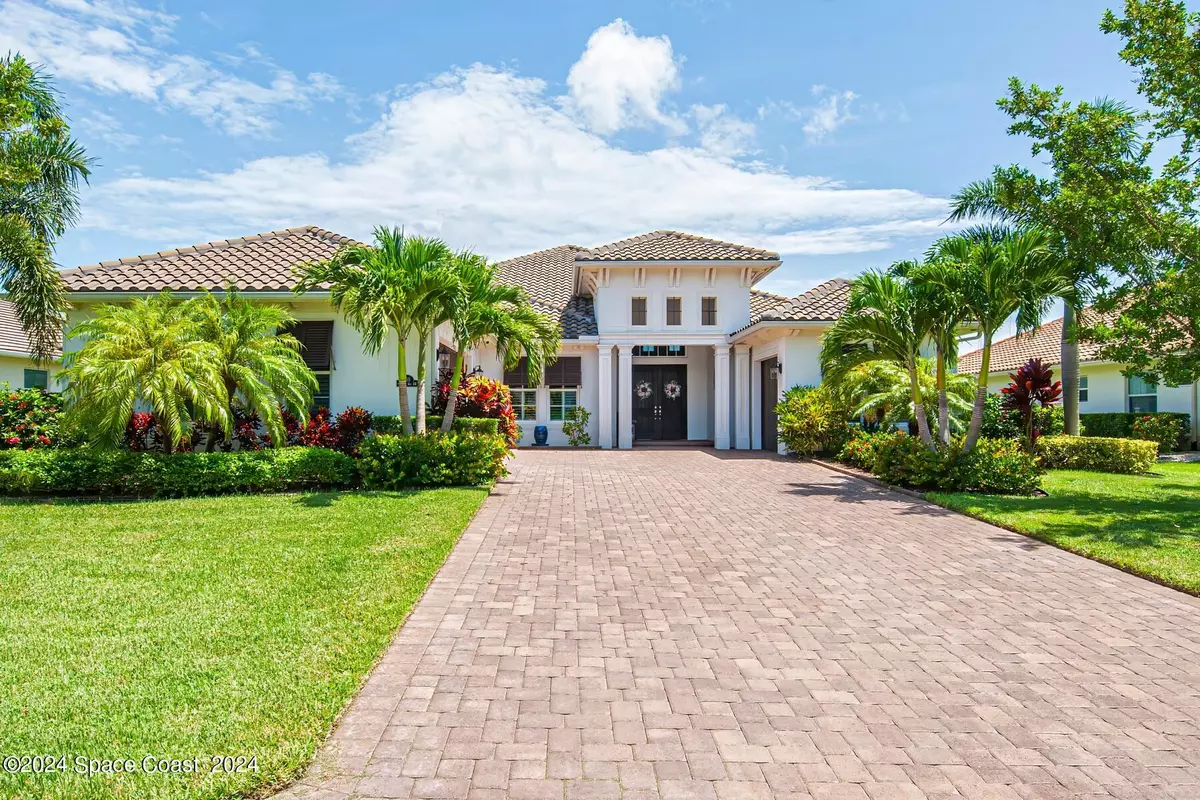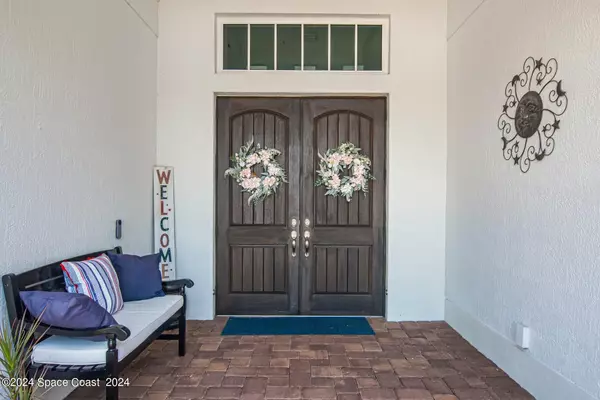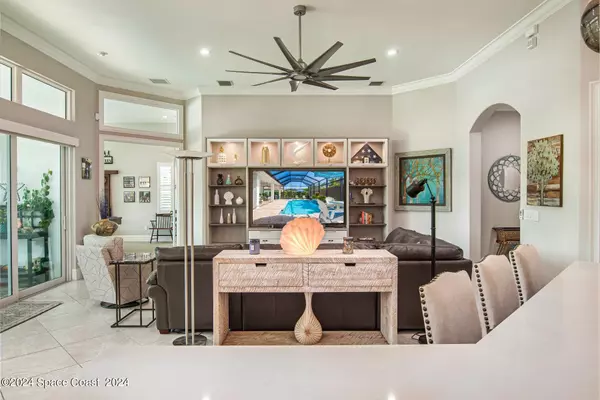4 Beds
4 Baths
3,186 SqFt
4 Beds
4 Baths
3,186 SqFt
Key Details
Property Type Single Family Home
Sub Type Single Family Residence
Listing Status Active
Purchase Type For Sale
Square Footage 3,186 sqft
Price per Sqft $341
MLS Listing ID 1024285
Bedrooms 4
Full Baths 2
Half Baths 2
HOA Fees $142/mo
HOA Y/N Yes
Total Fin. Sqft 3186
Originating Board Space Coast MLS (Space Coast Association of REALTORS®)
Year Built 2019
Lot Size 0.300 Acres
Acres 0.3
Property Description
Location
State FL
County Indian River
Area 904 - Indian River
Direction From SR 60 to South on 58th Avenue 3.0 miles. Turn left on 5th St SW and proceed east to entrance on left.
Rooms
Primary Bedroom Level Main
Bedroom 2 Main
Bedroom 3 Main
Bedroom 4 Main
Living Room Main
Kitchen Main
Interior
Interior Features Kitchen Island, Pantry, Walk-In Closet(s)
Heating Central, Electric
Cooling Central Air, Electric
Flooring Tile
Furnishings Unfurnished
Appliance Dishwasher, Disposal, Dryer, Gas Water Heater, Microwave, Refrigerator, Washer
Exterior
Exterior Feature Impact Windows
Parking Features Attached, Garage
Garage Spaces 2.0
Pool Gas Heat
Utilities Available Electricity Connected, Sewer Connected, Water Connected
Amenities Available None
Waterfront Description Lake Front
View Lake, Pond
Roof Type Tile
Present Use Residential
Street Surface Asphalt
Porch Patio
Garage Yes
Private Pool Yes
Building
Lot Description Other
Faces West
Story 1
Sewer Public Sewer
Water Public
New Construction No
Others
Pets Allowed Yes
HOA Name AR Choice
Senior Community No
Tax ID 33392100023000000023.0
Security Features Security Gate
Acceptable Financing Cash, Conventional, FHA, VA Loan
Listing Terms Cash, Conventional, FHA, VA Loan
Special Listing Condition Standard

"My job is to find and attract mastery-based agents to the office, protect the culture, and make sure everyone is happy! "






