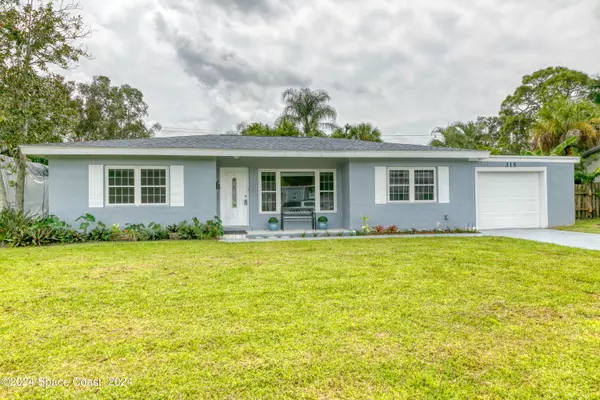
3 Beds
2 Baths
1,260 SqFt
3 Beds
2 Baths
1,260 SqFt
Key Details
Property Type Single Family Home
Sub Type Single Family Residence
Listing Status Pending
Purchase Type For Sale
Square Footage 1,260 sqft
Price per Sqft $276
Subdivision Golf Club Estates
MLS Listing ID 1024479
Style Traditional
Bedrooms 3
Full Baths 2
HOA Y/N No
Total Fin. Sqft 1260
Originating Board Space Coast MLS (Space Coast Association of REALTORS®)
Year Built 1957
Annual Tax Amount $4,019
Tax Year 2023
Lot Size 8,712 Sqft
Acres 0.2
Lot Dimensions 80 x 110
Property Description
This 3 bedroom, 2 bath home, cinder block home was constructed in 1957, as part of the Golf Club Estates, a coveted Central Brevard location.
This house is in very good shape. New roof, new HVAC, new plumbing, new hot water heater, new irrigation system, newer windows. Nice kitchen with skylight!
This property also make a great rental investment because of it's close proximity to Florida Institute of Technology and Downtown Melbourne. 10 minutes to the beach, tucked next to the golf course.
Location
State FL
County Brevard
Area 330 - Melbourne - Central
Direction From the intersection of Country Club and Edgewood Drive, in Melbourne. Head West on Edgewood Drive toward Plantation Drive. Turn right onto Mashie Court. Tune Left onto Par Ave. Location will be on your left. House is walking distance to Florida Institute of Technology.
Rooms
Master Bedroom Main
Bedroom 2 Main
Bedroom 3 Main
Living Room Main
Kitchen Main
Interior
Interior Features Primary Bathroom - Shower No Tub
Heating Central
Cooling Central Air
Flooring Laminate
Furnishings Unfurnished
Appliance Dishwasher, Electric Range, Microwave, Refrigerator
Laundry Gas Dryer Hookup, Washer Hookup
Exterior
Exterior Feature Impact Windows
Garage Garage, Off Street
Garage Spaces 1.0
Pool None
Utilities Available Cable Available, Electricity Connected, Natural Gas Available, Sewer Connected, Water Connected
Waterfront No
Roof Type Shingle
Present Use Residential
Street Surface Asphalt
Porch Front Porch, Porch, Rear Porch
Road Frontage City Street
Parking Type Garage, Off Street
Garage Yes
Building
Lot Description Other
Faces North
Story 1
Sewer Public Sewer
Water Public
Architectural Style Traditional
Level or Stories One
Additional Building Shed(s)
New Construction No
Schools
Elementary Schools University Park
High Schools Melbourne
Others
Pets Allowed Yes
Senior Community No
Tax ID 28-37-04-76-N-8
Security Features Carbon Monoxide Detector(s),Smoke Detector(s)
Acceptable Financing Cash, Conventional, FHA, Owner May Carry, VA Loan
Listing Terms Cash, Conventional, FHA, Owner May Carry, VA Loan
Special Listing Condition Standard


"My job is to find and attract mastery-based agents to the office, protect the culture, and make sure everyone is happy! "






