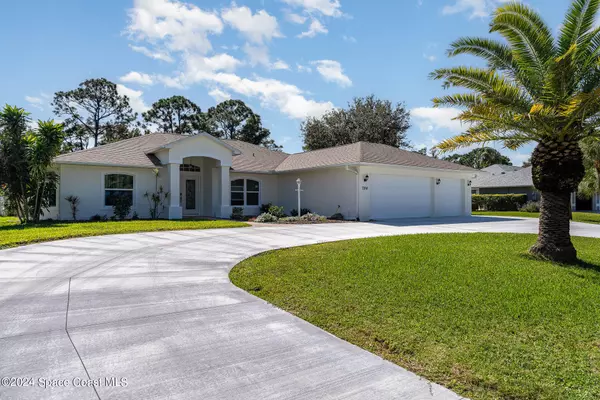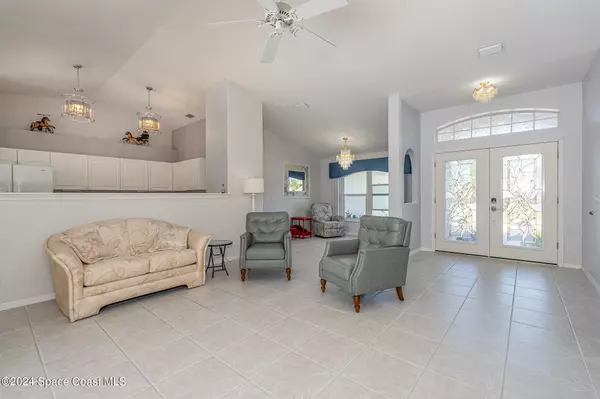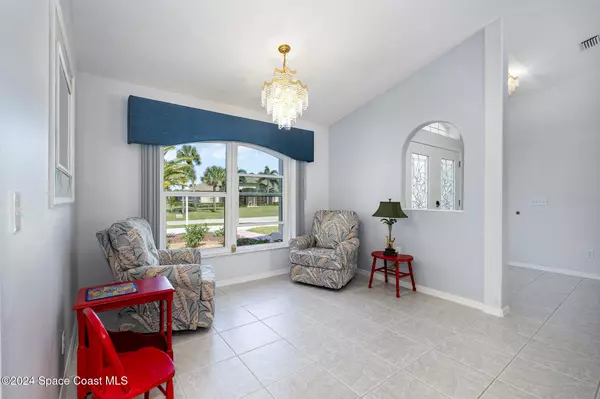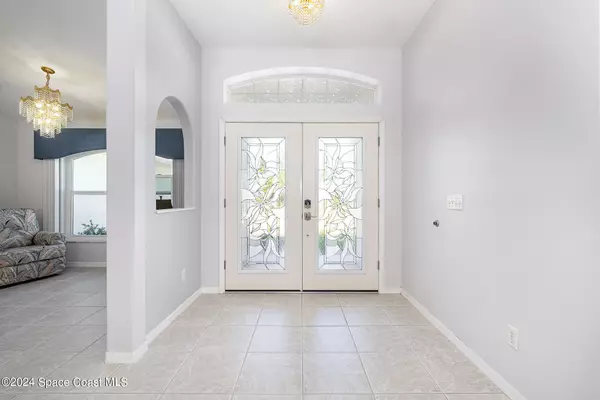3 Beds
2 Baths
1,709 SqFt
3 Beds
2 Baths
1,709 SqFt
Key Details
Property Type Single Family Home
Sub Type Single Family Residence
Listing Status Active Under Contract
Purchase Type For Sale
Square Footage 1,709 sqft
Price per Sqft $307
MLS Listing ID 1027484
Style Ranch
Bedrooms 3
Full Baths 2
HOA Fees $15/mo
HOA Y/N Yes
Total Fin. Sqft 1709
Originating Board Space Coast MLS (Space Coast Association of REALTORS®)
Year Built 2001
Lot Size 0.500 Acres
Acres 0.5
Property Description
Location
State FL
County Indian River
Area 904 - Indian River
Direction Enter Collier Creek off Fleming, take a right at the T-junction. Last road before exciting on Englar will be Holden Ave. Take a right and house is on the left. Sign on property.
Interior
Interior Features Breakfast Nook, Ceiling Fan(s), Open Floorplan, Pantry, Primary Bathroom -Tub with Separate Shower, Split Bedrooms, Vaulted Ceiling(s), Walk-In Closet(s)
Heating Central, Electric
Cooling Central Air
Flooring Laminate, Tile
Furnishings Unfurnished
Appliance Dishwasher, Dryer, Electric Range, Washer
Exterior
Exterior Feature Storm Shutters
Parking Features Garage, Garage Door Opener, RV Access/Parking
Garage Spaces 3.0
Pool In Ground, Screen Enclosure
Utilities Available Electricity Connected, Water Connected
View Pool
Roof Type Shingle
Present Use Single Family
Porch Covered, Screened
Garage Yes
Private Pool Yes
Building
Lot Description Other
Faces North
Story 1
Sewer Septic Tank
Water Public
Architectural Style Ranch
Level or Stories One
New Construction No
Others
HOA Name Collier Creek Estates
Senior Community No
Acceptable Financing Cash, Conventional, FHA, VA Loan
Listing Terms Cash, Conventional, FHA, VA Loan
Special Listing Condition Standard

"My job is to find and attract mastery-based agents to the office, protect the culture, and make sure everyone is happy! "






