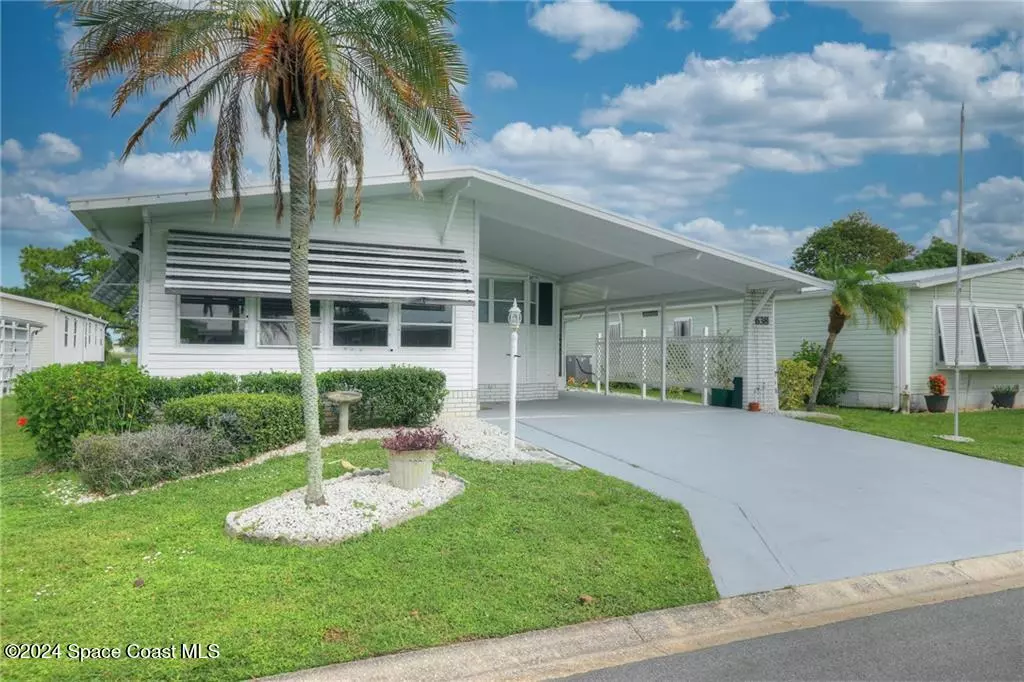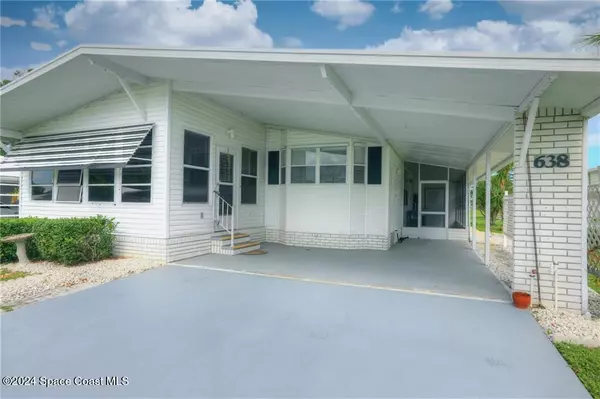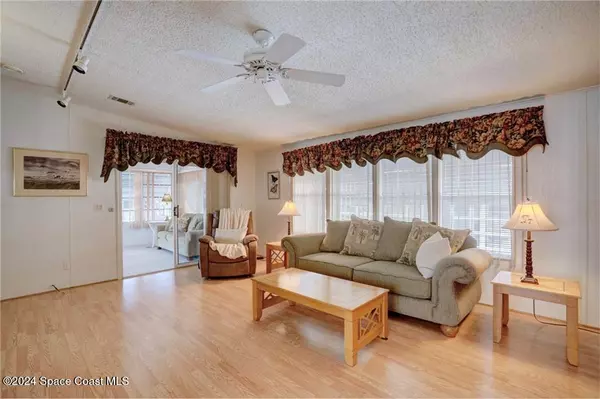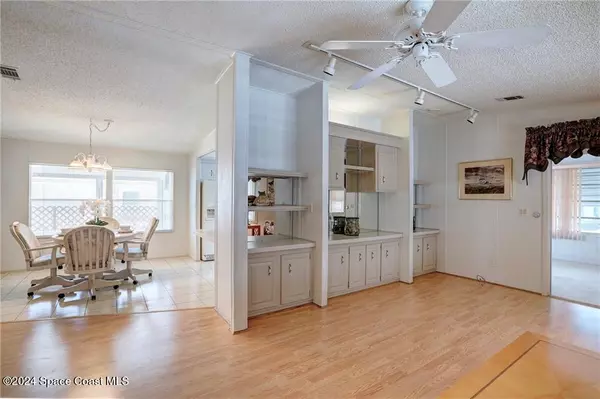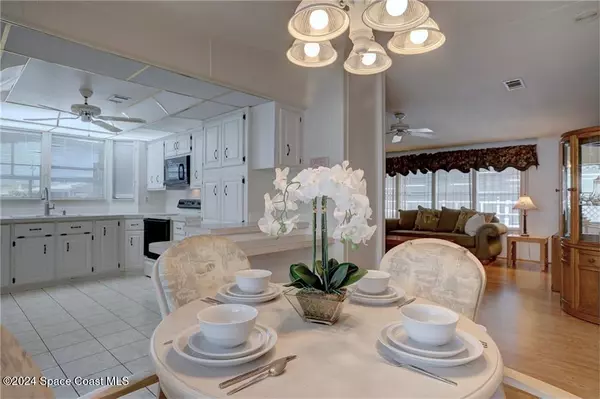2 Beds
2 Baths
1,350 SqFt
2 Beds
2 Baths
1,350 SqFt
Key Details
Property Type Manufactured Home
Sub Type Manufactured Home
Listing Status Active
Purchase Type For Sale
Square Footage 1,350 sqft
Price per Sqft $147
Subdivision Barefoot Bay Unit 2 Part 13
MLS Listing ID 1028686
Bedrooms 2
Full Baths 2
HOA Y/N No
Total Fin. Sqft 1350
Originating Board Space Coast MLS (Space Coast Association of REALTORS®)
Year Built 1992
Annual Tax Amount $1,597
Tax Year 2023
Lot Size 3,920 Sqft
Acres 0.09
Lot Dimensions 50x80
Property Description
Location
State FL
County Brevard
Area 350 - Micco/Barefoot Bay
Direction US Highway 1 to Micco Road. Right on Egret Circle. Right on Puffin Drive. Home is on the left
Rooms
Primary Bedroom Level Main
Bedroom 2 Main
Living Room Main
Dining Room Main
Kitchen Main
Extra Room 1 Main
Interior
Interior Features Built-in Features, Ceiling Fan(s)
Heating Central, Electric
Cooling Central Air, Electric
Flooring Carpet, Laminate
Furnishings Furnished
Appliance Electric Range, Electric Water Heater, Refrigerator
Laundry In Unit
Exterior
Exterior Feature Other
Parking Features Attached Carport
Carport Spaces 1
Pool Fenced, Heated, In Ground
Utilities Available Electricity Connected, Sewer Connected, Water Connected
View Other
Roof Type Shingle
Present Use Manufactured Home,Residential
Street Surface Paved
Porch Porch, Screened
Road Frontage County Road
Garage No
Building
Lot Description Other
Faces South
Story 1
Sewer Public Sewer
Water Public
Level or Stories One
New Construction No
Schools
Elementary Schools Sunrise
High Schools Bayside
Others
Pets Allowed Yes
Senior Community No
Tax ID 30-38-10-76-00099.0-0041.00
Acceptable Financing Cash, Conventional
Listing Terms Cash, Conventional
Special Listing Condition Standard

"My job is to find and attract mastery-based agents to the office, protect the culture, and make sure everyone is happy! "

