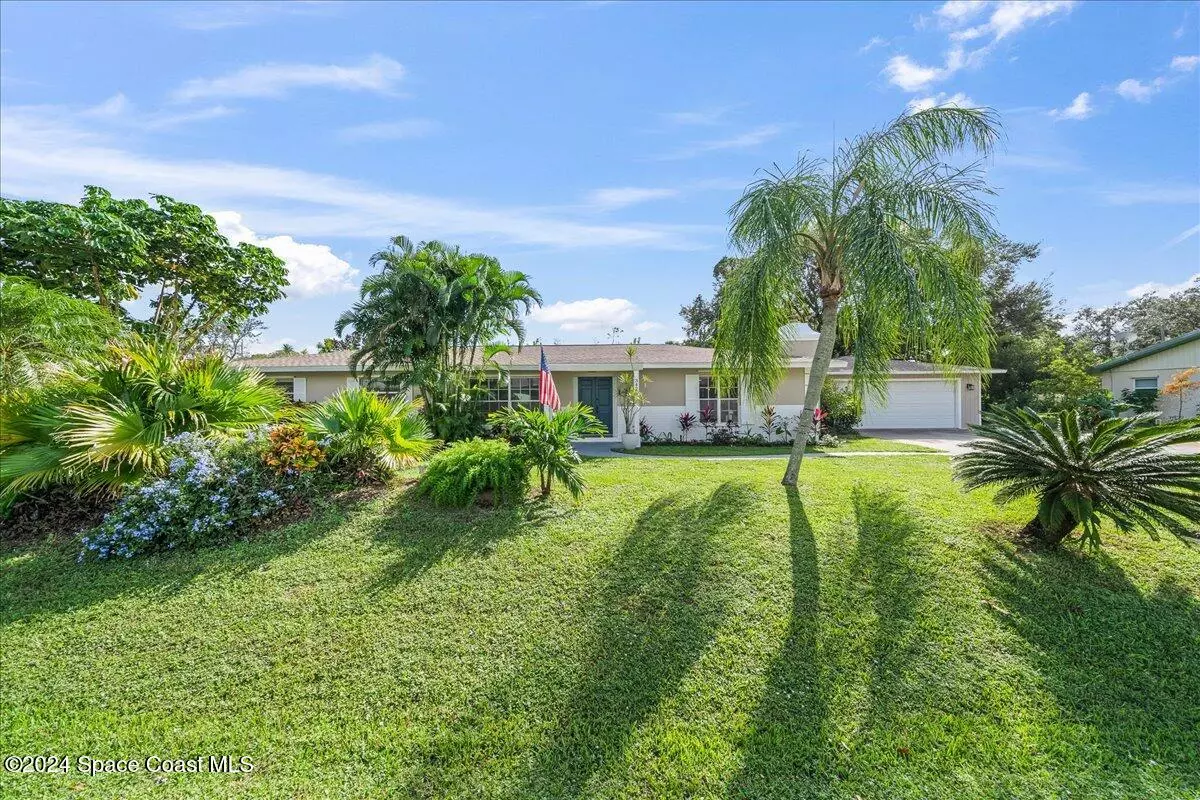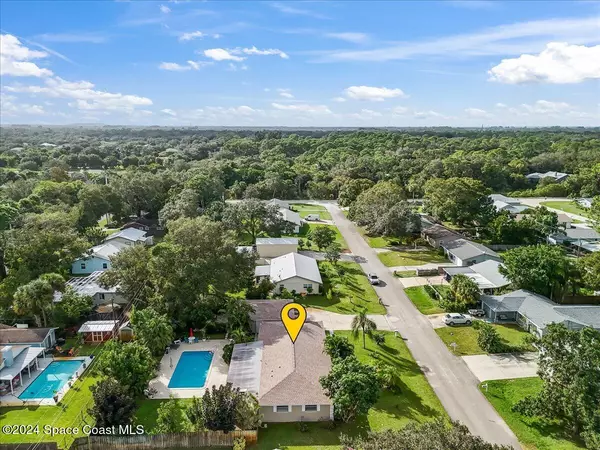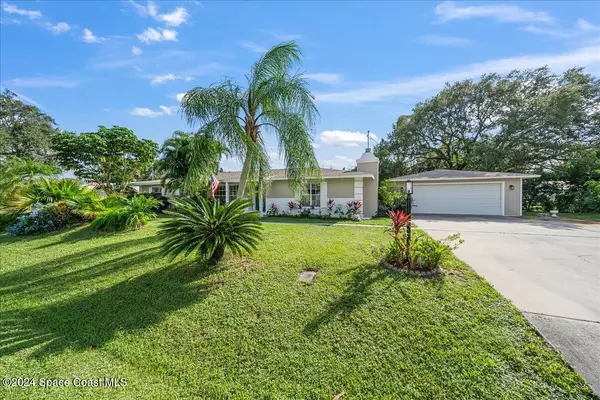3 Beds
2 Baths
1,958 SqFt
3 Beds
2 Baths
1,958 SqFt
Key Details
Property Type Single Family Home
Sub Type Single Family Residence
Listing Status Active
Purchase Type For Sale
Square Footage 1,958 sqft
Price per Sqft $229
Subdivision Malabar Rock Point Estates
MLS Listing ID 1029661
Style Traditional
Bedrooms 3
Full Baths 2
HOA Y/N No
Total Fin. Sqft 1958
Originating Board Space Coast MLS (Space Coast Association of REALTORS®)
Year Built 1973
Annual Tax Amount $3,736
Tax Year 2024
Lot Size 0.330 Acres
Acres 0.33
Lot Dimensions 120.0 ft x 120.0 ft
Property Description
Inside, you'll find a spacious and comfortable layout, ideal for families or hosting guests. The recently resurfaced saltwater pool is the centerpiece of the backyard, surrounded by a generous lanai that's perfect for gatherings. A shaded patio area and fully fenced backyard offer privacy and plenty of space for pets or kids to play. The detached 2-car garage provides convenient and secure parking with additional storage.
Many updates including new roof, flooring, plumbing, AC, and appliances, you can move in worry-free and enjoy all the comforts of modern living.
Located in a quiet residential area, this home offers the best of both worlds—peaceful surroundings with easy access to all Vero has to offer. Experience beachside living at its best—schedule your tour
Location
State FL
County Indian River
Area 904 - Indian River
Direction 4th St to 32nd Ave to 1st Rd
Interior
Interior Features Ceiling Fan(s), Entrance Foyer, Pantry, Primary Bathroom - Shower No Tub, Walk-In Closet(s)
Heating Central, Electric
Cooling Central Air
Flooring Tile, Other
Furnishings Negotiable
Appliance Dishwasher, Dryer, Electric Oven, Electric Range, Electric Water Heater, Refrigerator, Washer
Laundry In Unit
Exterior
Exterior Feature Courtyard, Fire Pit, Storm Shutters
Parking Features Detached, Garage
Garage Spaces 2.0
Fence Back Yard
Pool Fenced, In Ground, Salt Water
Utilities Available Cable Available, Electricity Available, Electricity Connected, Water Available, Water Connected
View Pool
Roof Type Shingle
Present Use Residential
Porch Covered, Glass Enclosed, Patio, Screened
Garage Yes
Private Pool Yes
Building
Lot Description Other
Faces North
Story 1
Sewer Septic Tank
Water Public
Architectural Style Traditional
Level or Stories One
New Construction No
Others
Pets Allowed Yes
Senior Community No
Tax ID 33391500009000100023.0
Acceptable Financing Cash, Conventional, FHA
Listing Terms Cash, Conventional, FHA
Special Listing Condition Standard

"My job is to find and attract mastery-based agents to the office, protect the culture, and make sure everyone is happy! "






