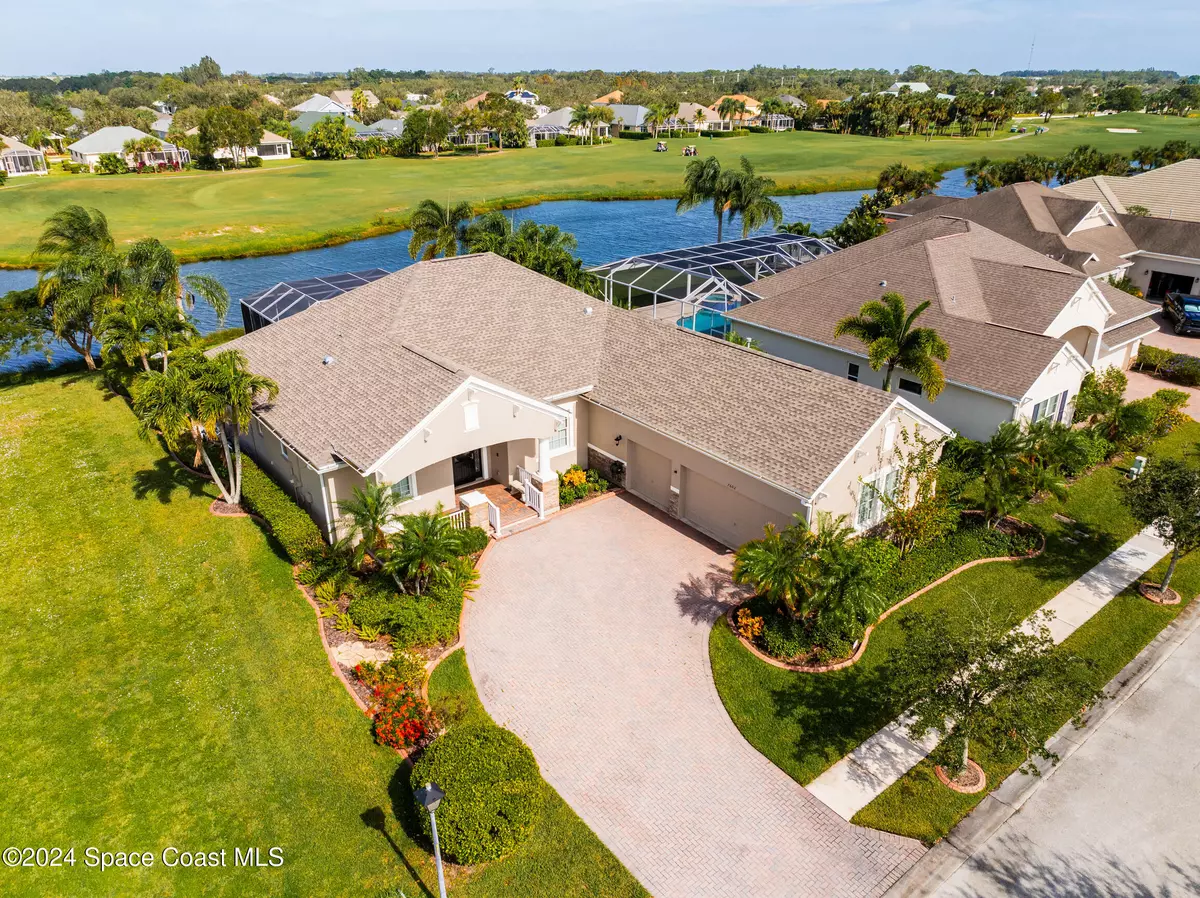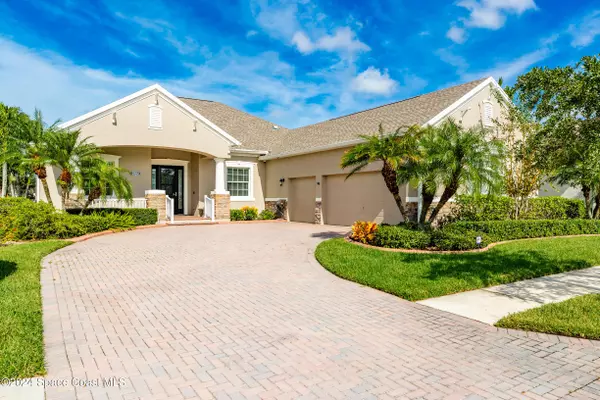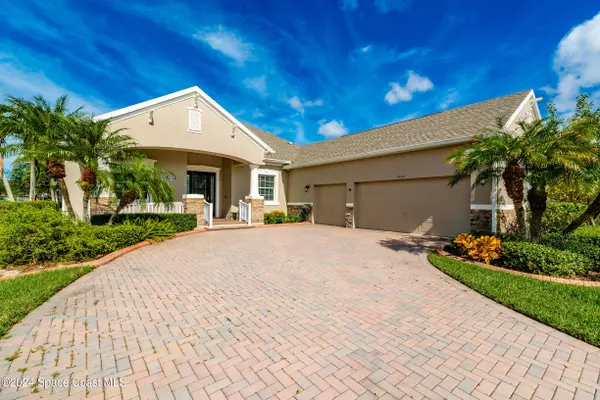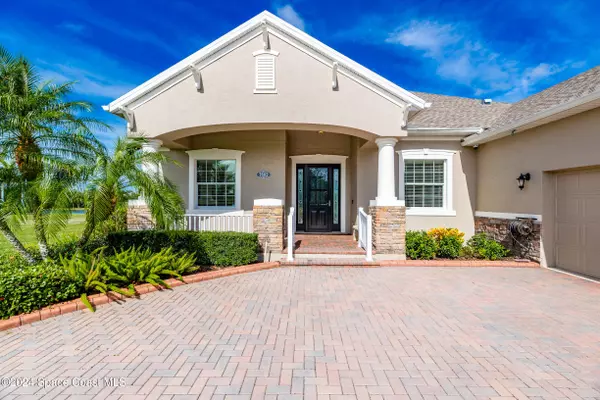3 Beds
2 Baths
2,315 SqFt
3 Beds
2 Baths
2,315 SqFt
Key Details
Property Type Single Family Home
Sub Type Single Family Residence
Listing Status Active
Purchase Type For Sale
Square Footage 2,315 sqft
Price per Sqft $293
Subdivision Point West Estates
MLS Listing ID 1029772
Bedrooms 3
Full Baths 2
HOA Fees $227/qua
HOA Y/N Yes
Total Fin. Sqft 2315
Originating Board Space Coast MLS (Space Coast Association of REALTORS®)
Year Built 2012
Lot Size 10,890 Sqft
Acres 0.25
Property Description
Location
State FL
County Indian River
Area 904 - Indian River
Direction Turn north onto South village sq from 12th st. Continue directly north until you reach the 2nd stop sign. You will be facing directly at the property
Rooms
Primary Bedroom Level Main
Living Room Main
Dining Room Main
Kitchen Main
Interior
Interior Features Breakfast Nook, Ceiling Fan(s), His and Hers Closets, Split Bedrooms, Walk-In Closet(s)
Heating Central, Natural Gas
Cooling Central Air
Flooring Tile
Furnishings Unfurnished
Appliance Dishwasher, Disposal, Dryer, Gas Range, Gas Water Heater, Microwave, Refrigerator, Washer
Exterior
Exterior Feature Impact Windows
Parking Features Garage
Garage Spaces 3.0
Pool Gas Heat, Heated, In Ground, Screen Enclosure
Utilities Available Cable Available, Electricity Available, Natural Gas Available, Sewer Available, Water Available
Amenities Available Park, Playground
View Golf Course, Lake, Pond
Roof Type Shingle
Present Use Residential
Street Surface Asphalt
Porch Patio, Screened
Road Frontage Private Road
Garage Yes
Private Pool Yes
Building
Lot Description On Golf Course, Sprinklers In Front, Sprinklers In Rear
Faces South
Story 1
Sewer Public Sewer
Water Public
New Construction No
Others
Pets Allowed Yes
HOA Name Elliott Merrill
Senior Community No
Tax ID 33381200007000000122.0
Security Features Security System Owned
Acceptable Financing Cash, Conventional, FHA, VA Loan
Listing Terms Cash, Conventional, FHA, VA Loan
Special Listing Condition Standard

"My job is to find and attract mastery-based agents to the office, protect the culture, and make sure everyone is happy! "






