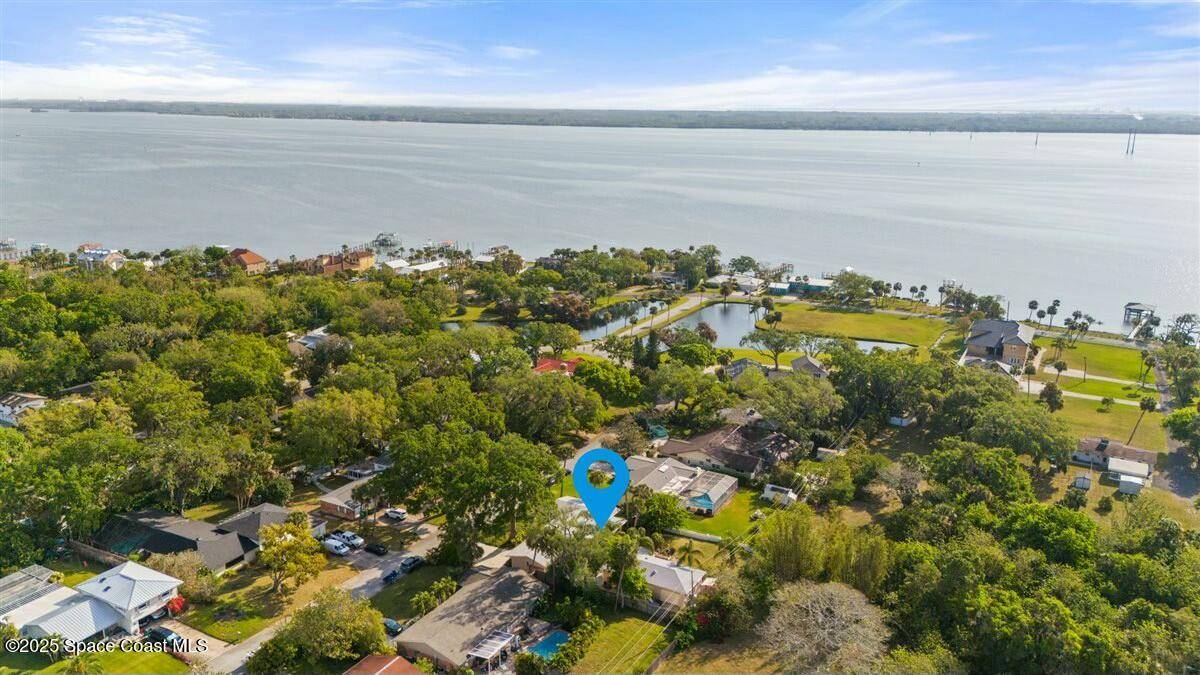3 Beds
2 Baths
2,178 SqFt
3 Beds
2 Baths
2,178 SqFt
OPEN HOUSE
Sun Jun 22, 12:00pm - 2:00pm
Key Details
Property Type Single Family Home
Sub Type Single Family Residence
Listing Status Active
Purchase Type For Sale
Square Footage 2,178 sqft
Price per Sqft $257
Subdivision Indian River Estates Unit No 1
MLS Listing ID 1041153
Bedrooms 3
Full Baths 2
HOA Fees $300/ann
HOA Y/N Yes
Total Fin. Sqft 2178
Year Built 1964
Annual Tax Amount $4,464
Tax Year 2024
Lot Size 0.340 Acres
Acres 0.34
Property Sub-Type Single Family Residence
Source Space Coast MLS (Space Coast Association of REALTORS®)
Property Description
Location
State FL
County Brevard
Area 213 - Mainland E Of Us 1
Direction From 528 N US1 R City Point Rd L Indian River Dr L S Twin Lakes
Interior
Interior Features Primary Bathroom -Tub with Separate Shower, Smart Thermostat, Walk-In Closet(s)
Heating Central
Cooling Central Air, Split System
Flooring Wood, Other
Furnishings Unfurnished
Appliance Dishwasher, Electric Cooktop, Electric Oven, Freezer, Microwave
Laundry Electric Dryer Hookup, Washer Hookup
Exterior
Exterior Feature ExteriorFeatures
Parking Features Detached, Garage, Garage Door Opener
Garage Spaces 3.5
Fence Back Yard
Utilities Available Electricity Connected
Amenities Available Boat Dock, Boat Launch, Boat Slip
Roof Type Shingle
Present Use Single Family
Porch Covered, Porch, Rear Porch, Screened
Garage Yes
Private Pool No
Building
Lot Description Cul-De-Sac, Dead End Street, Sprinklers In Front, Sprinklers In Rear
Faces North
Story 1
Sewer Septic Tank
Water Public
Level or Stories One
Additional Building Guest House, Shed(s), Workshop, Other
New Construction No
Schools
Elementary Schools Fairglen
High Schools Cocoa
Others
HOA Name Twin Lakes. **Voluntary**
Senior Community No
Tax ID 24-36-08-01-00000.0-0004.00
Acceptable Financing Cash, Conventional, FHA, VA Loan
Listing Terms Cash, Conventional, FHA, VA Loan
Special Listing Condition Standard
Virtual Tour https://www.propertypanorama.com/instaview/spc/1041153

"My job is to find and attract mastery-based agents to the office, protect the culture, and make sure everyone is happy! "






