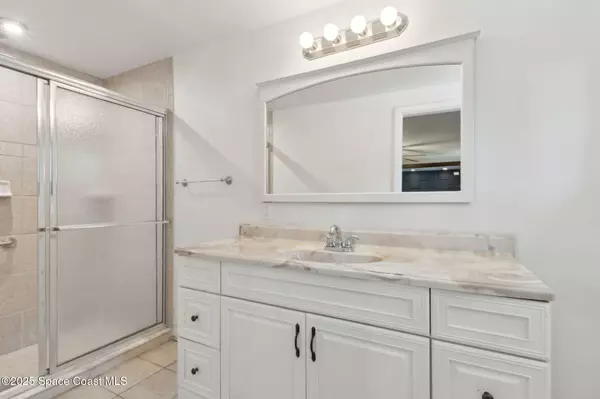
4 Beds
3 Baths
2,222 SqFt
4 Beds
3 Baths
2,222 SqFt
Key Details
Property Type Single Family Home
Sub Type Single Family Residence
Listing Status Active
Purchase Type For Sale
Square Footage 2,222 sqft
Price per Sqft $150
MLS Listing ID 1056713
Bedrooms 4
Full Baths 3
HOA Y/N No
Total Fin. Sqft 2222
Year Built 1961
Annual Tax Amount $5,415
Tax Year 2025
Lot Size 0.439 Acres
Acres 0.43
Lot Dimensions 32.0 ft x 145.0 ft
Property Sub-Type Single Family Residence
Source Space Coast MLS (Space Coast Association of REALTORS®)
Property Description
Location
State FL
County Volusia
Area 901 - Volusia
Direction From Glennwood Rd head north on Park Cir. The house is on the NE corner of Park Cir and Parkway Dr.
Interior
Interior Features Ceiling Fan(s), In-Law Floorplan, Primary Bathroom - Shower No Tub, Split Bedrooms, Walk-In Closet(s)
Heating Central, Electric
Cooling Central Air, Electric
Flooring Terrazzo, Tile, Vinyl
Fireplaces Number 1
Fireplaces Type Electric
Furnishings Unfurnished
Fireplace Yes
Appliance Dishwasher, Electric Range, Electric Water Heater, Refrigerator
Laundry Electric Dryer Hookup, In Unit, Washer Hookup
Exterior
Exterior Feature ExteriorFeatures
Parking Features Attached, Garage, Garage Door Opener
Garage Spaces 2.0
Fence Back Yard, Fenced, Wood
Pool In Ground
Utilities Available Cable Available, Electricity Connected, Water Connected, Propane
View Pool
Roof Type Membrane,Shingle
Present Use Single Family
Street Surface Asphalt
Accessibility Accessible Approach with Ramp, Accessible Full Bath
Porch Patio
Road Frontage City Street
Garage Yes
Private Pool Yes
Building
Lot Description Corner Lot
Faces Southwest
Story 1
Sewer Septic Tank
Water Public
New Construction No
Others
Senior Community No
Tax ID 6029-01-00-0370
Acceptable Financing Cash, Conventional
Listing Terms Cash, Conventional
Special Listing Condition Standard
Virtual Tour https://www.propertypanorama.com/instaview/spc/1056713


"My job is to find and attract mastery-based agents to the office, protect the culture, and make sure everyone is happy! "






