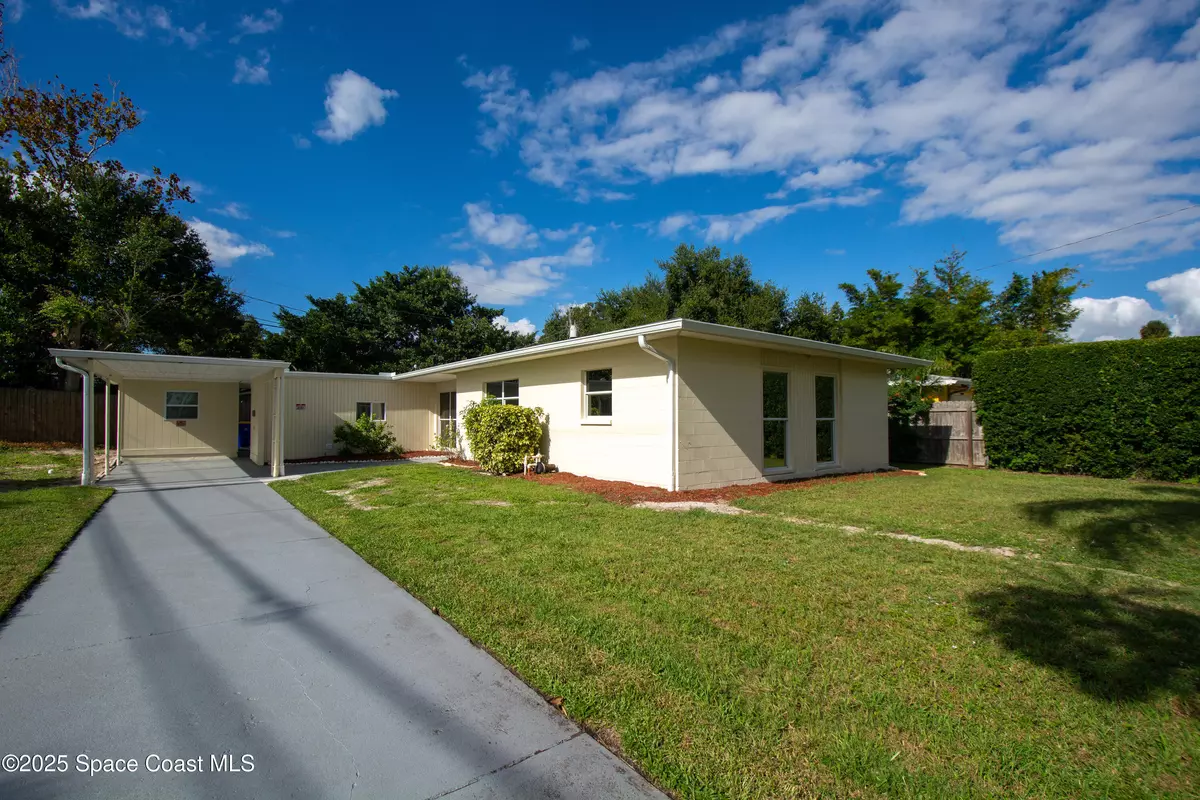
4 Beds
2 Baths
1,348 SqFt
4 Beds
2 Baths
1,348 SqFt
Key Details
Property Type Single Family Home
Sub Type Single Family Residence
Listing Status Active
Purchase Type For Sale
Square Footage 1,348 sqft
Price per Sqft $244
Subdivision Knollwood Gardens Sec 1
MLS Listing ID 1060031
Bedrooms 4
Full Baths 2
HOA Y/N No
Total Fin. Sqft 1348
Year Built 1959
Annual Tax Amount $1,684
Tax Year 2025
Lot Size 9,148 Sqft
Acres 0.21
Property Sub-Type Single Family Residence
Source Space Coast MLS (Space Coast Association of REALTORS®)
Land Area 1520
Property Description
Location
State FL
County Brevard
Area 213 - Mainland E Of Us 1
Direction From US1, Turn East on to Eyster Blvd. At the Stop sign turn left (North) and follow around to the dead-end, last house on the right.
Rooms
Bedroom 2 Main
Bedroom 4 Main
Dining Room Main
Interior
Interior Features Breakfast Bar, Ceiling Fan(s), Eat-in Kitchen, Open Floorplan, Primary Bathroom - Shower No Tub
Heating Central, Electric
Cooling Central Air, Electric
Flooring Terrazzo
Fireplaces Type Electric
Furnishings Unfurnished
Fireplace Yes
Appliance Dishwasher, Electric Range, Electric Water Heater, ENERGY STAR Qualified Dishwasher, ENERGY STAR Qualified Refrigerator, ENERGY STAR Qualified Water Heater, Microwave, Refrigerator
Laundry Electric Dryer Hookup, Washer Hookup
Exterior
Exterior Feature Other
Parking Features Carport
Carport Spaces 1
Utilities Available Electricity Connected, Sewer Connected, Water Connected
Roof Type Membrane
Present Use Residential,Single Family
Street Surface Asphalt
Road Frontage City Street
Garage No
Private Pool No
Building
Lot Description Dead End Street
Faces Southeast
Story 1
Sewer Public Sewer
Water Public
Additional Building Other
New Construction No
Schools
Elementary Schools Tropical
High Schools Rockledge
Others
Pets Allowed Yes
Senior Community No
Tax ID 25-36-10-01-00000.0-0023.00
Acceptable Financing Cash, Conventional, FHA, VA Loan
Listing Terms Cash, Conventional, FHA, VA Loan
Special Listing Condition Standard
Virtual Tour https://www.propertypanorama.com/instaview/spc/1060031


"My job is to find and attract mastery-based agents to the office, protect the culture, and make sure everyone is happy! "






