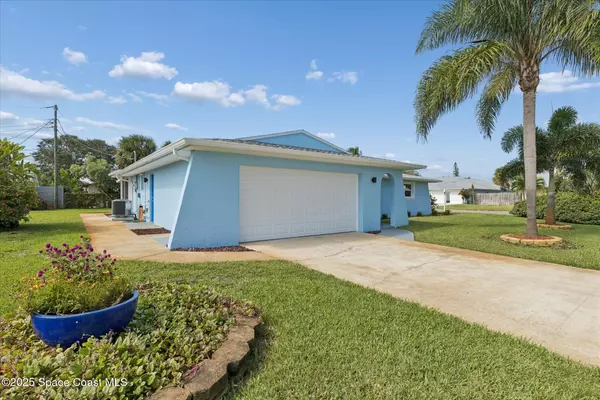
3 Beds
2 Baths
1,545 SqFt
3 Beds
2 Baths
1,545 SqFt
Key Details
Property Type Single Family Home
Sub Type Single Family Residence
Listing Status Active
Purchase Type For Sale
Square Footage 1,545 sqft
Price per Sqft $362
Subdivision Flamingo Homes Sec D
MLS Listing ID 1061061
Style Ranch
Bedrooms 3
Full Baths 2
HOA Y/N No
Total Fin. Sqft 1545
Year Built 1973
Tax Year 2025
Lot Size 10,019 Sqft
Acres 0.23
Property Sub-Type Single Family Residence
Source Space Coast MLS (Space Coast Association of REALTORS®)
Land Area 2070
Property Description
Location
State FL
County Brevard
Area 382-Satellite Bch/Indian Harbour Bch
Direction pineda to south Patrick drive to Rosevelt drive conrner home on Bonnie Court
Rooms
Primary Bedroom Level Main
Interior
Interior Features Primary Bathroom - Shower No Tub, Walk-In Closet(s)
Heating Central, Electric, Hot Water
Cooling Central Air, Electric
Flooring Tile, Vinyl, Wood
Furnishings Unfurnished
Appliance Dishwasher, Electric Range, Electric Water Heater, Microwave, Plumbed For Ice Maker, Refrigerator
Laundry In Garage
Exterior
Exterior Feature Impact Windows, Storm Shutters
Parking Features Attached Carport, Electric Vehicle Charging Station(s), Garage, Garage Door Opener, RV Access/Parking
Garage Spaces 2.0
Carport Spaces 1
Utilities Available Cable Available, Electricity Connected, Sewer Connected
Roof Type Shingle
Present Use Single Family
Street Surface Asphalt
Porch Front Porch, Rear Porch, Screened
Road Frontage City Street
Garage Yes
Private Pool No
Building
Lot Description Dead End Street, Sprinklers In Front, Sprinklers In Rear
Faces East
Story 1
Sewer Public Sewer
Water Public
Architectural Style Ranch
Level or Stories One
New Construction No
Schools
Elementary Schools Surfside
High Schools Satellite
Others
Senior Community No
Tax ID 26-37-35-59-00000.0-0037.00
Security Features Smoke Detector(s)
Acceptable Financing Cash, Conventional, FHA, VA Loan
Listing Terms Cash, Conventional, FHA, VA Loan
Special Listing Condition Standard


"My job is to find and attract mastery-based agents to the office, protect the culture, and make sure everyone is happy! "






