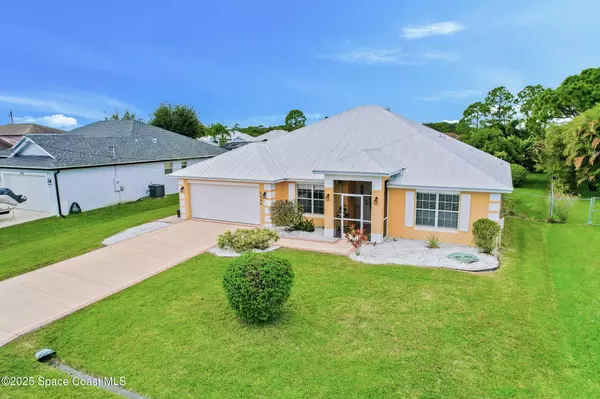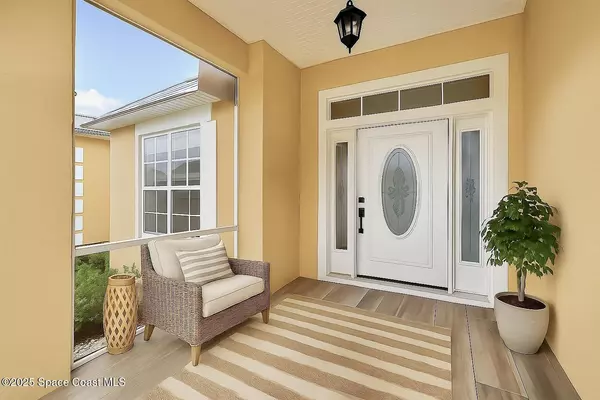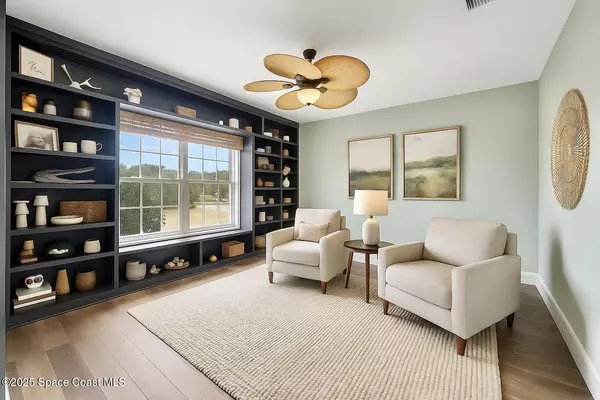
4 Beds
3 Baths
2,493 SqFt
4 Beds
3 Baths
2,493 SqFt
Key Details
Property Type Single Family Home
Sub Type Single Family Residence
Listing Status Active
Purchase Type For Sale
Square Footage 2,493 sqft
Price per Sqft $230
MLS Listing ID 1061702
Bedrooms 4
Full Baths 3
HOA Y/N No
Total Fin. Sqft 2493
Year Built 2003
Annual Tax Amount $3,792
Tax Year 2024
Lot Size 0.290 Acres
Acres 0.29
Property Sub-Type Single Family Residence
Source Space Coast MLS (Space Coast Association of REALTORS®)
Land Area 3176
Property Description
Step inside to discover a thoughtfully designed layout featuring a separate living and dining room, a spacious family room, and a fully remodeled kitchen — ideal for both everyday living and entertaining. The primary suite offers a rare luxury — his-and-hers bathrooms, designed for convenience and privacy. Throughout the home, luxury vinyl flooring delivers both style and durability, while elegant accent trim work highlights the home's craftsmanship.
Step outside to a screened-in saltwater pool with a heated spa and covered patio, perfect for year-round enjoyment. An underground propane tank efficiently powers the spa and can also heat the pool when desired. This home offers peace of mind with a brand-new A/C (2025), a durable metal roof installed in 2022, and a new water heater (2022), ensuring comfort, efficiency, and longevity for years to come. Situated on an oversized, fully fenced lot, the property provides ample room for outdoor living. The extended driveway offers abundant parking, including space for a boat or recreational toys.
(Note: Some photos have been virtually staged to showcase design inspiration and spatial possibilities - helping you imagine how this beautiful home can be styled to suit your taste.)
Location
State FL
County St. Lucie
Area 906 - St Lucie County
Direction From US Hwy 1 N: L on NE Prima Vista Blvd. R on NW Cashmere Blvd. 1st exit onto NW Cashmere Blvd. 2nd exit onto NW E Torino Pkwy. 1st exit onto NW W Torino Pkwy. L on Topaz Way. R on NW Hacienda Ct.
Rooms
Primary Bedroom Level Main
Bedroom 3 Main
Living Room Main
Dining Room Main
Kitchen Main
Family Room Main
Interior
Interior Features Built-in Features, Ceiling Fan(s), Eat-in Kitchen, Entrance Foyer, Jack and Jill Bath, Kitchen Island, Open Floorplan, Pantry, Primary Bathroom -Tub with Separate Shower, Split Bedrooms, Walk-In Closet(s)
Heating Central, Electric
Cooling Central Air, Electric
Flooring Vinyl
Furnishings Negotiable
Appliance Dishwasher, Disposal, Electric Oven, Electric Range, Electric Water Heater, Microwave, Plumbed For Ice Maker, Refrigerator, Washer/Dryer Stacked, Wine Cooler
Laundry In Unit
Exterior
Exterior Feature ExteriorFeatures
Parking Features Garage, Garage Door Opener
Garage Spaces 2.0
Fence Back Yard, Chain Link, Fenced
Pool Fenced, Gas Heat, Heated, In Ground, Salt Water, Screen Enclosure, Waterfall
Utilities Available Cable Connected, Electricity Connected, Sewer Connected, Water Connected, Propane
View Pool
Roof Type Metal
Present Use Residential,Single Family
Porch Covered, Front Porch, Patio, Screened
Garage Yes
Private Pool Yes
Building
Lot Description Cul-De-Sac, Sprinklers In Front, Sprinklers In Rear
Faces East
Story 1
Sewer Public Sewer
Water Public
Level or Stories One
New Construction No
Others
Pets Allowed Yes
Senior Community No
Tax ID 3420-720-0143-000-4
Security Features Security System Owned,Smoke Detector(s)
Acceptable Financing Cash, Conventional, FHA, VA Loan
Listing Terms Cash, Conventional, FHA, VA Loan
Special Listing Condition Corporate Owned, Standard


"My job is to find and attract mastery-based agents to the office, protect the culture, and make sure everyone is happy! "






