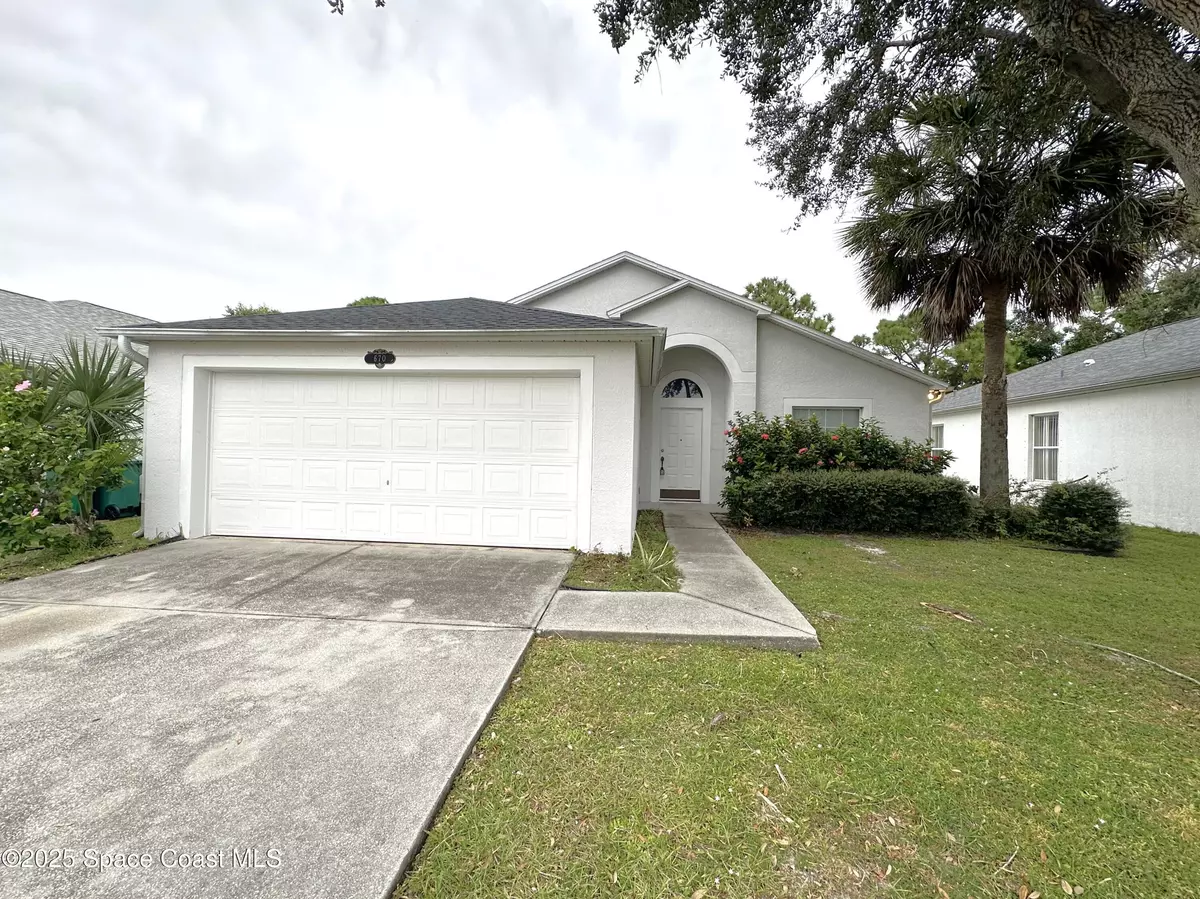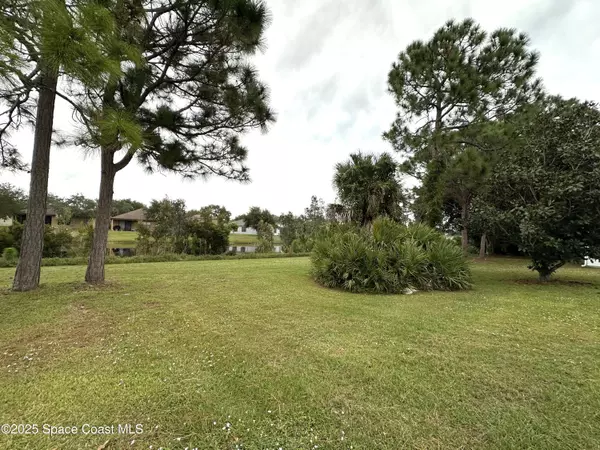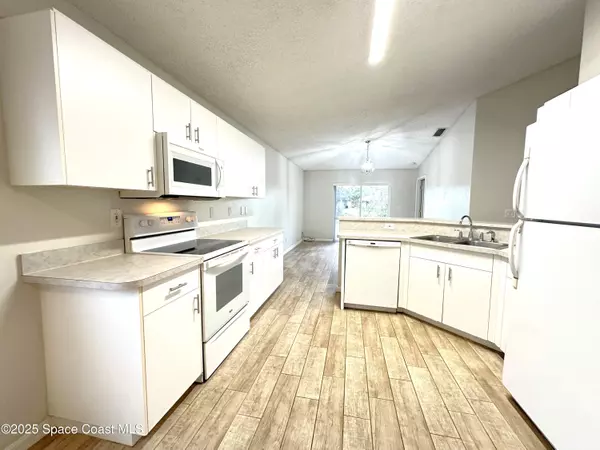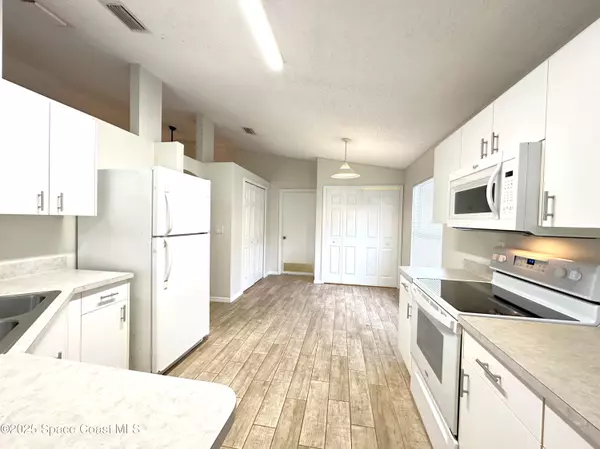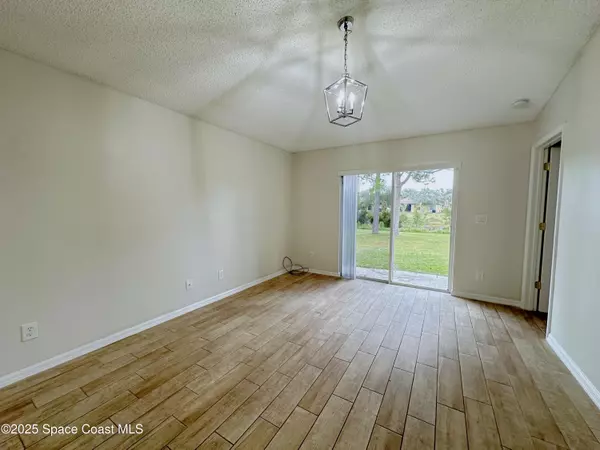
3 Beds
2 Baths
1,500 SqFt
3 Beds
2 Baths
1,500 SqFt
Key Details
Property Type Single Family Home
Sub Type Single Family Residence
Listing Status Active
Purchase Type For Rent
Square Footage 1,500 sqft
Subdivision Eagle Lake 2
MLS Listing ID 1061803
Style Ranch
Bedrooms 3
Full Baths 2
HOA Y/N Yes
Total Fin. Sqft 1500
Year Built 2000
Lot Size 5,662 Sqft
Acres 0.13
Lot Dimensions 110x56
Property Sub-Type Single Family Residence
Source Space Coast MLS (Space Coast Association of REALTORS®)
Land Area 1959
Property Description
Location
State FL
County Brevard
Area 330 - Melbourne - Central
Direction Lipscomb St south of Pirate Ln and North of Palm Bay Rd. West on Largo Dr to South on Benton Dr. Follow Benton as it curves and home will be past Canby and Swanna Dr on the right side of the road. The Community gazebo and park are next to 511 Creston Dr. The community dock is nect to 4270 Swanna Dr.
Body of Water Canal Non-Navigation
Interior
Interior Features Breakfast Bar, Breakfast Nook, Ceiling Fan(s), Eat-in Kitchen, Open Floorplan, Primary Bathroom -Tub with Separate Shower, Split Bedrooms, Vaulted Ceiling(s), Walk-In Closet(s)
Heating Central, Electric
Cooling Central Air, Electric
Furnishings Unfurnished
Appliance Dishwasher, Electric Oven, Electric Range, Electric Water Heater, Microwave, Refrigerator
Laundry Electric Dryer Hookup, In Unit, Washer Hookup
Exterior
Exterior Feature ExteriorFeatures
Parking Features Attached, Garage
Garage Spaces 2.0
Utilities Available Cable Available, Electricity Connected, Sewer Connected, Water Connected
Amenities Available Park, Other
Waterfront Description Creek,Pond
View Canal, Creek/Stream, Trees/Woods, Water, Protected Preserve
Street Surface Paved
Accessibility Central Living Area
Garage Yes
Building
Faces South
Architectural Style Ranch
Level or Stories One
Schools
Elementary Schools University Park
High Schools Palm Bay
Others
Senior Community No
Security Features Smoke Detector(s)
Special Listing Condition Smoking Prohibited


"My job is to find and attract mastery-based agents to the office, protect the culture, and make sure everyone is happy! "

