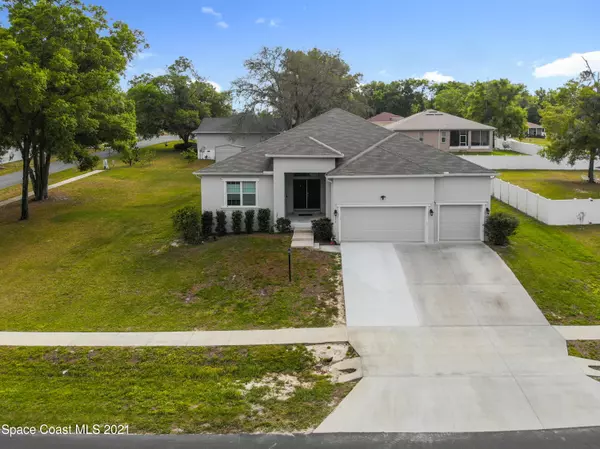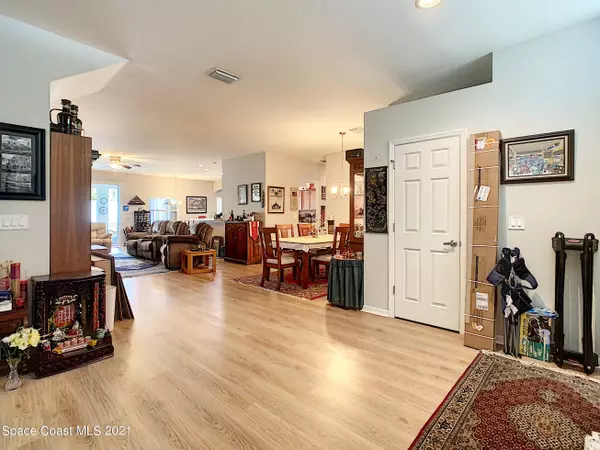$394,400
$399,900
1.4%For more information regarding the value of a property, please contact us for a free consultation.
5 Beds
4 Baths
3,290 SqFt
SOLD DATE : 08/02/2021
Key Details
Sold Price $394,400
Property Type Single Family Home
Sub Type Single Family Residence
Listing Status Sold
Purchase Type For Sale
Square Footage 3,290 sqft
Price per Sqft $119
MLS Listing ID 900897
Sold Date 08/02/21
Bedrooms 5
Full Baths 3
Half Baths 1
HOA Fees $22/ann
HOA Y/N Yes
Total Fin. Sqft 3290
Originating Board Space Coast MLS (Space Coast Association of REALTORS®)
Year Built 2017
Annual Tax Amount $4,790
Tax Year 2020
Lot Size 0.446 Acres
Acres 0.45
Property Description
Large newer home with 5 bedrooms and 4 bathrooms plus an upstairs bonus room with a 3 car garage in the lovely community of Stonewood Estates. It sits on .45 acres on a corner lot with a fenced in backyard. There are two HVAC's. As you enter the double front doors you are welcomed into a large foyer that leads to an open living room and dining room. The kitchen is also open with room for a kitchen table overlooking the beautiful backyard. The kitchen appliances are stainless steel and there's a large pantry. The bedrooms are split with the large master bedroom in the rear with double door entry and a huge custom walk-in closet. The master bathroom has double doors, double sinks, a garden tub and shower with separate room for toilet. The upstairs is a big bonus room and bathroom.
Location
State FL
County Lake
Area 999 - Out Of Area
Direction Driving North on Hwy 441/27 from Leesburg, turn left on W Lady Lake Blvd, then left on Arlington Ave, then right on Wildwood St, then left on Woods Landing Dr. Home is on the left.
Interior
Interior Features Ceiling Fan(s), Eat-in Kitchen, Open Floorplan, Pantry, Primary Bathroom - Tub with Shower, Primary Bathroom -Tub with Separate Shower, Primary Downstairs, Split Bedrooms, Walk-In Closet(s)
Heating Central, Electric
Cooling Central Air, Electric
Flooring Carpet, Laminate, Tile
Furnishings Unfurnished
Appliance Dishwasher, Disposal, Electric Range, Electric Water Heater, Microwave, Refrigerator
Laundry Electric Dryer Hookup, Gas Dryer Hookup, Washer Hookup
Exterior
Exterior Feature ExteriorFeatures
Garage Attached
Garage Spaces 672.0
Fence Fenced, Vinyl
Pool None
Utilities Available Cable Available, Electricity Connected, Water Available
Amenities Available Maintenance Grounds, Management - Full Time
Waterfront No
Roof Type Shingle
Street Surface Asphalt
Porch Patio, Porch, Screened
Parking Type Attached
Garage Yes
Building
Lot Description Corner Lot
Faces West
Sewer Public Sewer
Water Public
Level or Stories Two
New Construction No
Others
Pets Allowed Yes
HOA Name Highland Community Management Sue Presley
Senior Community No
Tax ID 20 18 24 1900 000 03900
Acceptable Financing Cash, Conventional, FHA, USDA Loan, VA Loan
Listing Terms Cash, Conventional, FHA, USDA Loan, VA Loan
Special Listing Condition Standard
Read Less Info
Want to know what your home might be worth? Contact us for a FREE valuation!

Our team is ready to help you sell your home for the highest possible price ASAP

Bought with Re/Max Freedom

"My job is to find and attract mastery-based agents to the office, protect the culture, and make sure everyone is happy! "






