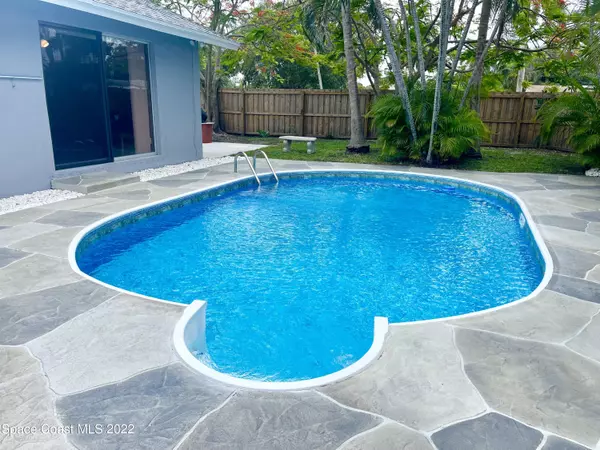$535,000
$570,000
6.1%For more information regarding the value of a property, please contact us for a free consultation.
3 Beds
2 Baths
1,470 SqFt
SOLD DATE : 08/31/2022
Key Details
Sold Price $535,000
Property Type Single Family Home
Sub Type Single Family Residence
Listing Status Sold
Purchase Type For Sale
Square Footage 1,470 sqft
Price per Sqft $363
MLS Listing ID 938450
Sold Date 08/31/22
Bedrooms 3
Full Baths 2
HOA Y/N No
Total Fin. Sqft 1470
Originating Board Space Coast MLS (Space Coast Association of REALTORS®)
Year Built 1970
Annual Tax Amount $1,567
Lot Size 7,862 Sqft
Acres 0.18
Property Description
Tropical paradise located right in the heart of Jupiter. This turnkey home boast so many upgrades. Please see the complete upgrade list attached to MLS. 2022 interior/exterior paint, 2022 kitchen update, 2021 TRANE AC, 2020 stainless steel appliances, LG front load washer and dryer. 2018 roof. Spacious primary bedroom offers an updated bath complete with a beautifully tiled walk in shower. On the other side of the split floor plan you will find two large guest rooms, (1 w/ a walk-in closet) and 2022 updated spa like guest bath. Den/flex room that would make an ideal guest space with sliders to the pool. Outside you'll find a privacy fenced backyard oasis with large screened porch, custom stamped patio for lots of room for entertaining, Palm, Papaya, Banana & Guanabana.Plus RV /boat parking parking
Location
State FL
County Palm Beach
Area 999 - Out Of Area
Direction From Center street, turn onto N Whitney Dr, right onto W Whitney Dr. Home is on the right
Interior
Interior Features Ceiling Fan(s), Primary Bathroom - Tub with Shower, Primary Downstairs, Split Bedrooms
Heating Central
Cooling Central Air
Flooring Tile, Wood
Furnishings Unfurnished
Appliance Dishwasher, Electric Range, Electric Water Heater, Microwave, Refrigerator
Laundry Electric Dryer Hookup, Gas Dryer Hookup, Washer Hookup
Exterior
Exterior Feature Storm Shutters
Garage Attached, Garage
Garage Spaces 1.0
Fence Fenced, Wood
Pool In Ground, Private, Other
Waterfront No
View Pool
Roof Type Shingle
Porch Patio, Porch, Screened
Parking Type Attached, Garage
Garage Yes
Building
Lot Description Corner Lot, Few Trees
Faces North
Sewer Public Sewer
Water Public
Level or Stories One
Additional Building Shed(s)
New Construction No
Others
Pets Allowed Yes
Senior Community No
Acceptable Financing Cash, Conventional, FHA, VA Loan
Listing Terms Cash, Conventional, FHA, VA Loan
Special Listing Condition Standard
Read Less Info
Want to know what your home might be worth? Contact us for a FREE valuation!

Our team is ready to help you sell your home for the highest possible price ASAP

Bought with Non-MLS or Out of Area

"My job is to find and attract mastery-based agents to the office, protect the culture, and make sure everyone is happy! "






