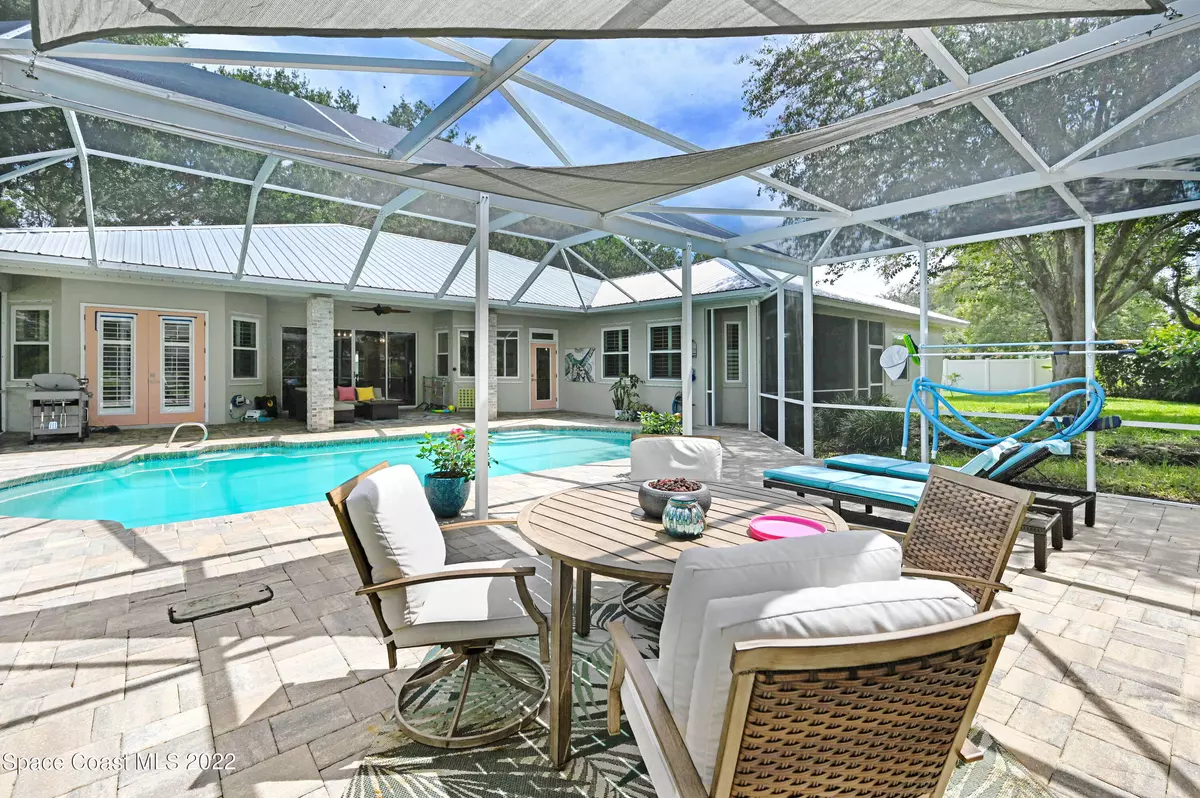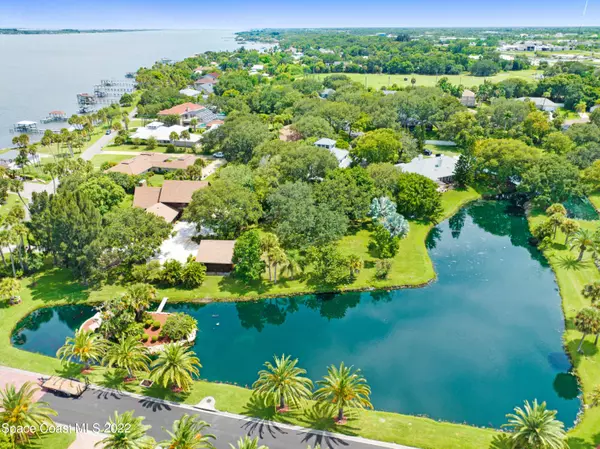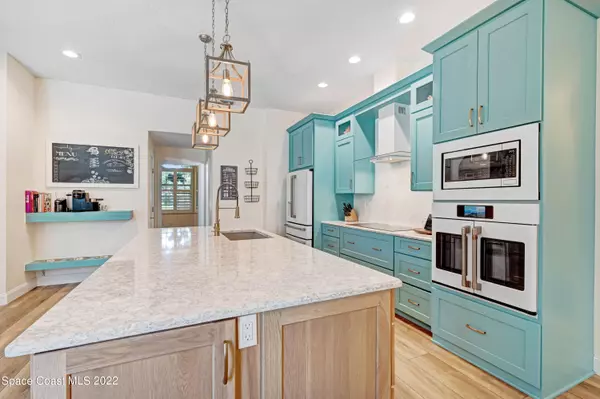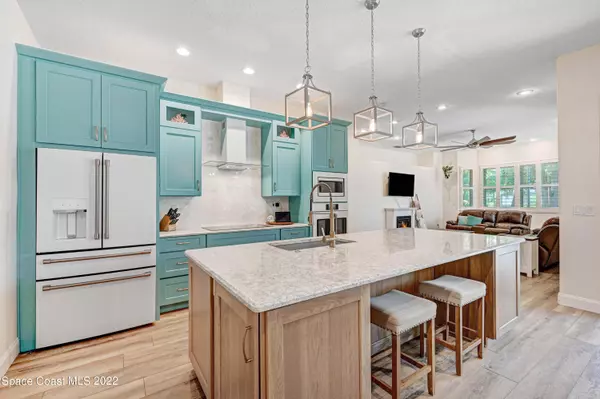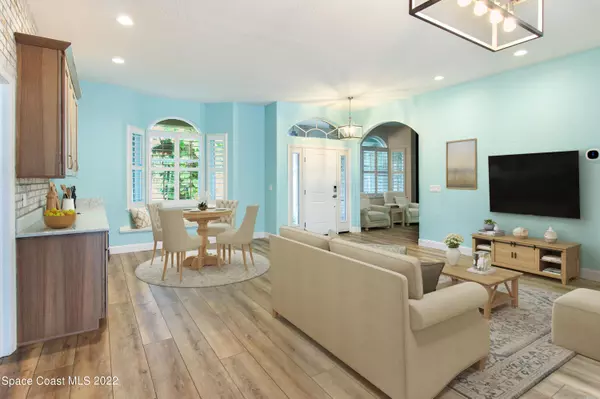$705,000
$725,000
2.8%For more information regarding the value of a property, please contact us for a free consultation.
3 Beds
3 Baths
2,695 SqFt
SOLD DATE : 03/03/2023
Key Details
Sold Price $705,000
Property Type Single Family Home
Sub Type Single Family Residence
Listing Status Sold
Purchase Type For Sale
Square Footage 2,695 sqft
Price per Sqft $261
Subdivision River Wood Estates
MLS Listing ID 953963
Sold Date 03/03/23
Bedrooms 3
Full Baths 2
Half Baths 1
HOA Fees $46/ann
HOA Y/N Yes
Total Fin. Sqft 2695
Originating Board Space Coast MLS (Space Coast Association of REALTORS®)
Year Built 1993
Lot Size 0.510 Acres
Acres 0.51
Property Description
Stunning Pool home in a desirable Rockledge community. Viera High School. This 3BR, 2.5BTH beautifully maintained home boasts a spacious floor plan, remodeled kitchen with quiet high end luxury cafe' appliances, quartz countertops, new cabinets, wide plank flooring and plenty of counter space. Open family area with 10' ceilings looks out to the large pool area, perfect for entertaining, dry bar with cabinets. Built in office area off the family room. Large master bedroom suite, custom walk in closets, granite counters, jetted tub, shower with decorative tile. River breezes and the shade of stately oak trees. Private backyard Oasis with pavers, extra screened in seating area. Walk to the river, watch the sunrise on the community dock. 3 car garage, new windows, shutters, 2020 ro ro
Location
State FL
County Brevard
Area 214 - Rockledge - West Of Us1
Direction Rockledge Dr to River Woods Dr, Rigth on River Oaks Court. Home is on cul de sac
Interior
Interior Features Built-in Features, Ceiling Fan(s), Eat-in Kitchen, His and Hers Closets, Kitchen Island, Open Floorplan, Primary Bathroom - Tub with Shower, Split Bedrooms, Walk-In Closet(s)
Heating Central, Electric
Cooling Central Air, Electric
Flooring Laminate, Tile
Furnishings Unfurnished
Appliance Dishwasher, Dryer, Electric Water Heater, Microwave, Refrigerator, Washer, Water Softener Owned
Laundry Sink
Exterior
Exterior Feature Storm Shutters
Parking Features Attached
Garage Spaces 3.0
Pool In Ground, Private
Utilities Available Cable Available
Amenities Available Boat Dock, Other
View Pool, Trees/Woods
Roof Type Metal
Street Surface Asphalt
Porch Patio, Porch, Screened
Garage Yes
Building
Lot Description Sprinklers In Front, Sprinklers In Rear
Faces Southeast
Sewer Septic Tank
Water Public, Well
Level or Stories One
New Construction No
Schools
Elementary Schools Williams
High Schools Viera
Others
Pets Allowed Yes
HOA Name RIVER WOOD ESTATES
Senior Community No
Acceptable Financing Cash, Conventional
Listing Terms Cash, Conventional
Special Listing Condition Standard
Read Less Info
Want to know what your home might be worth? Contact us for a FREE valuation!

Our team is ready to help you sell your home for the highest possible price ASAP

Bought with Blue Marlin Real Estate
"My job is to find and attract mastery-based agents to the office, protect the culture, and make sure everyone is happy! "

