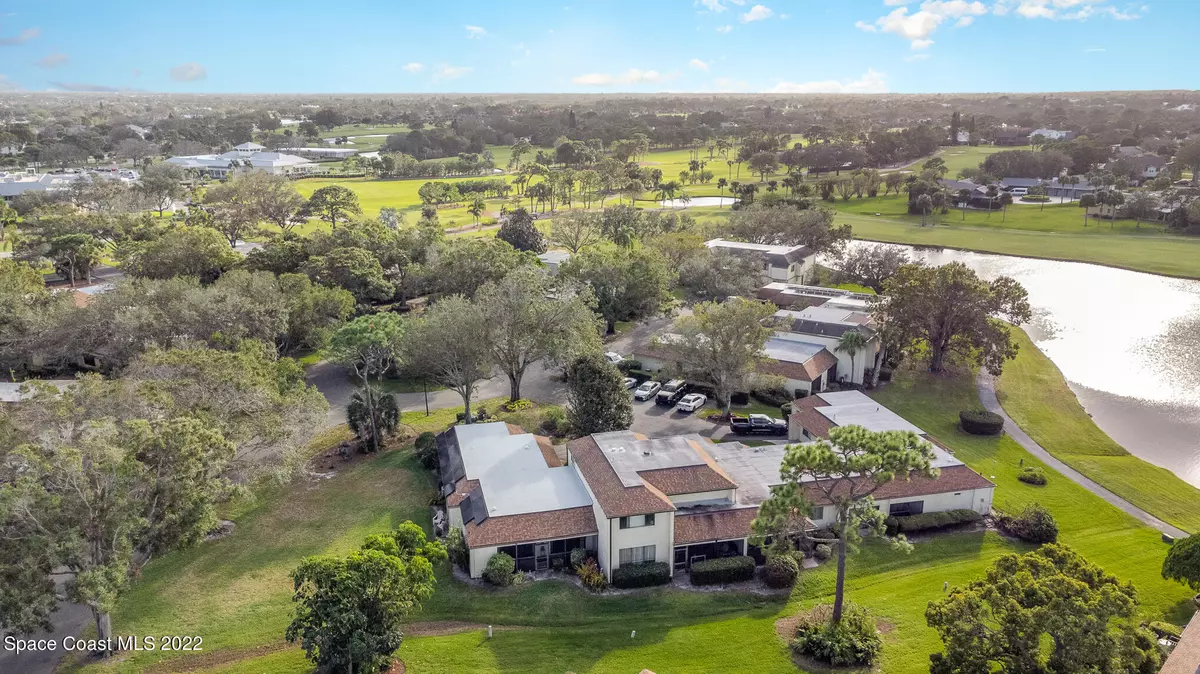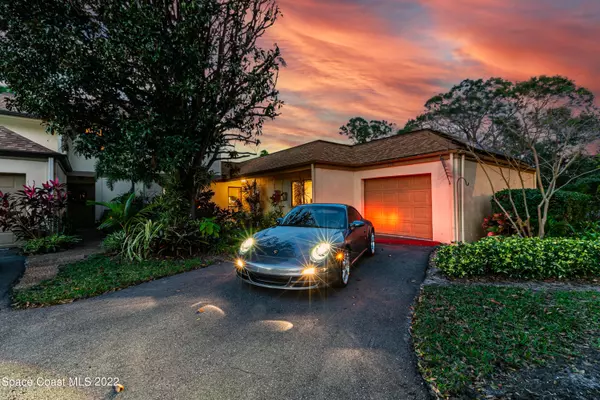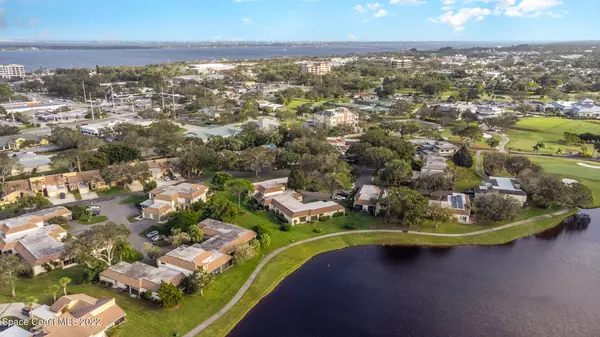$355,000
$357,000
0.6%For more information regarding the value of a property, please contact us for a free consultation.
3 Beds
2 Baths
1,749 SqFt
SOLD DATE : 03/23/2023
Key Details
Sold Price $355,000
Property Type Townhouse
Sub Type Townhouse
Listing Status Sold
Purchase Type For Sale
Square Footage 1,749 sqft
Price per Sqft $202
Subdivision Foxhall Phase 2
MLS Listing ID 951572
Sold Date 03/23/23
Bedrooms 3
Full Baths 2
HOA Fees $325/mo
HOA Y/N Yes
Total Fin. Sqft 1749
Originating Board Space Coast MLS (Space Coast Association of REALTORS®)
Year Built 1979
Annual Tax Amount $2,182
Tax Year 2022
Lot Size 2,614 Sqft
Acres 0.06
Property Description
72 HOUR KICK OUT CLAUSE IN PLACE. Finally a home that is truly move in ready + in a great location + in a country club community where most of the exterior is taken care of for you! As soon as you enter you'll be smitten by the spacious living area and beautiful modern wood look tile floors throughout the entire home, updated kitchen and bathrooms with granite. NEW ROOF, light fixtures, solar panels, water treatment system + water heater...too many extras to list. Enjoy the beautiful landscaping from the screened in patio and around every corner of this 1 story end unit. Huge laundry room where you could even carve out an area for an office space + 1 car garage. Walking distance to restaurants, golf and nightlife. Just 10 minutes to the beach. A+ schools.
Location
State FL
County Brevard
Area 218 - Suntree S Of Wickham
Direction From N Wickham Rd, go West on St. Andrews Blvd, Right on Country Club Drive, around the second circle the townhome will be on your right.
Interior
Interior Features Breakfast Nook, Ceiling Fan(s), Pantry, Primary Bathroom - Tub with Shower, Split Bedrooms, Walk-In Closet(s)
Heating Central
Cooling Central Air
Flooring Tile
Furnishings Unfurnished
Appliance Dishwasher, Electric Range, Electric Water Heater, Microwave, Refrigerator
Exterior
Exterior Feature ExteriorFeatures
Garage Attached, Garage, Garage Door Opener
Garage Spaces 1.0
Pool None
Utilities Available Electricity Connected, Water Available
Amenities Available Maintenance Grounds, Maintenance Structure, Management - Full Time, Management - Off Site
Waterfront No
Roof Type Membrane,Shingle
Street Surface Asphalt
Porch Patio, Porch, Screened
Parking Type Attached, Garage, Garage Door Opener
Garage Yes
Building
Faces West
Sewer Public Sewer
Water Public
Level or Stories One
New Construction No
Schools
Elementary Schools Suntree
High Schools Viera
Others
Pets Allowed Yes
HOA Name Omega Management/
Senior Community No
Tax ID 26-36-13-31-00000.0-0019.00
Acceptable Financing Cash, Conventional, FHA, VA Loan
Listing Terms Cash, Conventional, FHA, VA Loan
Special Listing Condition Standard
Read Less Info
Want to know what your home might be worth? Contact us for a FREE valuation!

Our team is ready to help you sell your home for the highest possible price ASAP

Bought with Compass Florida, LLC

"My job is to find and attract mastery-based agents to the office, protect the culture, and make sure everyone is happy! "






