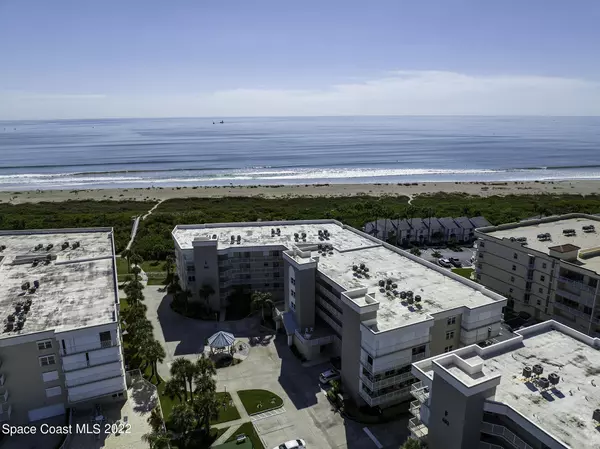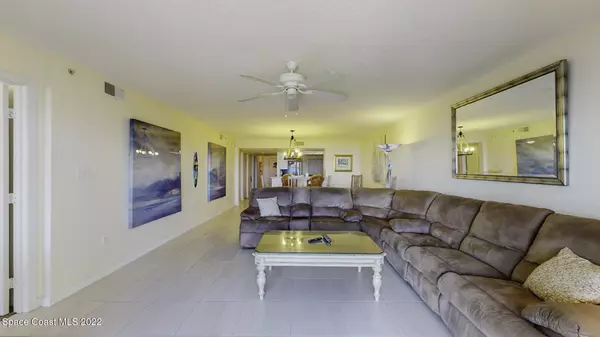$665,000
$690,000
3.6%For more information regarding the value of a property, please contact us for a free consultation.
2 Beds
2 Baths
1,663 SqFt
SOLD DATE : 04/10/2023
Key Details
Sold Price $665,000
Property Type Condo
Sub Type Condominium
Listing Status Sold
Purchase Type For Sale
Square Footage 1,663 sqft
Price per Sqft $399
Subdivision Shorewood Condo Ph V
MLS Listing ID 946056
Sold Date 04/10/23
Bedrooms 2
Full Baths 2
HOA Fees $695/mo
HOA Y/N Yes
Total Fin. Sqft 1663
Year Built 1997
Annual Tax Amount $5,144
Tax Year 2021
Lot Size 4,356 Sqft
Acres 0.1
Property Sub-Type Condominium
Source Space Coast MLS (Space Coast Association of REALTORS®)
Property Description
Absolutely Incredible Views of the Atlantic Ocean and the Cape! Updated unit has new flooring through living area! Kitchen with new counters, backsplash and open view of dining/living room and Ocean! Kitchen has SS appliances, Breakfast Nook/Bar and laundry closet. Open floorplan with large dining room area and Living room! Owners suite has awesome view and 2 closets. Owners bath w/double sinks, jetted tub and separate shower! Incredible community with large heated pool, tennis courts, beach crossovers, gym and shuffleboard!
Location
State FL
County Brevard
Area 271 - Cape Canaveral
Direction A1A to Right onto Ocean Park Ln N Seaport Blvd, Left onto Ocean Park Ln, Destination on the left. Back right building on the Ocean, Building 605 E
Interior
Interior Features Breakfast Bar, Breakfast Nook, Ceiling Fan(s), Eat-in Kitchen, Elevator, His and Hers Closets, Open Floorplan, Pantry, Primary Bathroom - Tub with Shower, Split Bedrooms, Walk-In Closet(s)
Heating Central, Hot Water
Cooling Central Air
Flooring Carpet, Tile
Appliance Dishwasher, Disposal, Electric Range, Microwave, Tankless Water Heater
Laundry Electric Dryer Hookup, Gas Dryer Hookup, Washer Hookup
Exterior
Exterior Feature Balcony
Parking Features Attached, Garage, Underground
Garage Spaces 1.0
Pool Community, Electric Heat, In Ground
Amenities Available Barbecue, Car Wash Area, Clubhouse, Elevator(s), Fitness Center, Maintenance Grounds, Maintenance Structure, Management - Full Time, Management - Off Site, Sauna, Shuffleboard Court, Spa/Hot Tub, Tennis Court(s)
Waterfront Description Ocean Access,Ocean Front,Waterfront Community
View Ocean, Water
Roof Type Membrane,Other
Street Surface Asphalt
Garage Yes
Building
Lot Description Dead End Street
Faces West
Sewer Public Sewer
Water Public
Level or Stories One
New Construction No
Schools
Elementary Schools Cape View
High Schools Cocoa Beach
Others
HOA Name Keys Property Management
HOA Fee Include Insurance,Pest Control,Trash
Senior Community No
Tax ID 24-37-14-06-00000.0-0013.00
Security Features Security Gate,Secured Lobby
Acceptable Financing Cash, Conventional
Listing Terms Cash, Conventional
Special Listing Condition Standard
Read Less Info
Want to know what your home might be worth? Contact us for a FREE valuation!

Our team is ready to help you sell your home for the highest possible price ASAP

Bought with Vincent Keenan, REALTORS

"My job is to find and attract mastery-based agents to the office, protect the culture, and make sure everyone is happy! "






