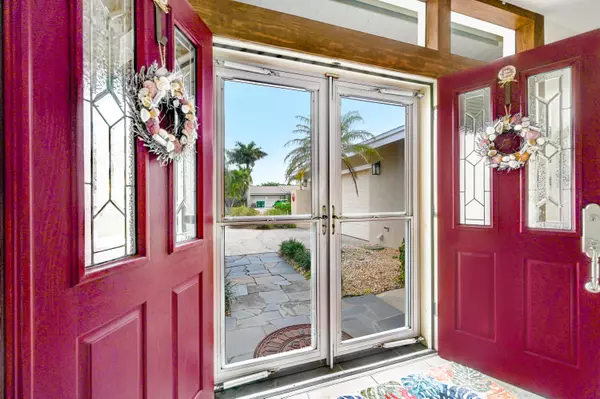$627,000
$634,990
1.3%For more information regarding the value of a property, please contact us for a free consultation.
3 Beds
3 Baths
2,151 SqFt
SOLD DATE : 03/15/2024
Key Details
Sold Price $627,000
Property Type Single Family Home
Sub Type Single Family Residence
Listing Status Sold
Purchase Type For Sale
Square Footage 2,151 sqft
Price per Sqft $291
Subdivision Michigan Beach 9Th Addn Sec 2
MLS Listing ID 1001557
Sold Date 03/15/24
Bedrooms 3
Full Baths 2
Half Baths 1
HOA Y/N No
Total Fin. Sqft 2151
Originating Board Space Coast MLS (Space Coast Association of REALTORS®)
Year Built 1965
Tax Year 2023
Lot Size 10,890 Sqft
Acres 0.25
Property Description
Welcome to one of the most desirable neighborhoods in Brevard County!! This beautiful beachside home has a new roof (Oct 2023) newer AC & ducting (2019 & 2018, respectively), pool w/ jacuzzi, a fireplace, fully screened lanai, chef's kitchen, native landscaping, & is located within walking distance of the highly ranked schools, shopping, & restaurants. When you step through the double doors into the foyer, large floor-to-ceiling windows bathe the home in natural light. The inside living area boasts wooden beams of the vaulted ceiling & a gorgeous fireplace w/ marble hearth, making it feel both cozy and spacious. More large windows & slider doors open onto the spacious screened lanai & pool perfect for entertaining. The large kitchen is an entertainer's dream w/ ample space & seating, granite counters, several newer SS appliances, convection oven & loads of storage. Primary bedroom is a peaceful retreat w/ private sliders out to the lanai & pool. Hurricane shutters for peace of
mind No worries as you have new 2023 roof, hurricane shutters, hurricane garage door. New appliances include new electric
convection - airfryer oven, dishwasher, new hot water heater.
Full list of upgrades under documents.
Owner works from home & has dog so 24 hrs notice please.
Location
State FL
County Brevard
Area 382-Satellite Bch/Indian Harbour Bch
Direction From Desoto North on Temple West on Hamlin from Cassia or Cinnamon South on Temple West on Hamlin. From South Patrick Sherwood follow to Right on Hamlin
Interior
Interior Features Breakfast Bar, Ceiling Fan(s), Eat-in Kitchen, Entrance Foyer, His and Hers Closets, Open Floorplan, Pantry, Primary Bathroom - Tub with Shower, Vaulted Ceiling(s)
Heating Central, Electric
Cooling Central Air, Electric
Flooring Laminate, Tile
Fireplaces Number 1
Fireplaces Type Wood Burning
Furnishings Unfurnished
Fireplace Yes
Appliance Convection Oven, Dishwasher, Disposal, Dryer, Electric Range, Electric Water Heater, Microwave, Refrigerator, Washer
Laundry In Garage
Exterior
Exterior Feature Storm Shutters
Garage Attached, Garage
Garage Spaces 2.0
Fence Back Yard, Vinyl
Pool In Ground, Screen Enclosure
Utilities Available Cable Available, Electricity Connected, Sewer Connected, Water Connected
Waterfront No
View Pool
Roof Type Shingle
Present Use Residential,Single Family
Street Surface Asphalt
Porch Porch, Screened
Parking Type Attached, Garage
Garage Yes
Building
Lot Description Sprinklers In Front, Sprinklers In Rear
Faces North
Story 1
Sewer Public Sewer
Water Public
New Construction No
Schools
Elementary Schools Surfside
High Schools Satellite
Others
Senior Community No
Tax ID 26-37-35-84-0000g.0-0003.00
Acceptable Financing Cash, Conventional
Listing Terms Cash, Conventional
Special Listing Condition Standard
Read Less Info
Want to know what your home might be worth? Contact us for a FREE valuation!

Our team is ready to help you sell your home for the highest possible price ASAP

Bought with Florida Lifestyle Realty LLC

"My job is to find and attract mastery-based agents to the office, protect the culture, and make sure everyone is happy! "






