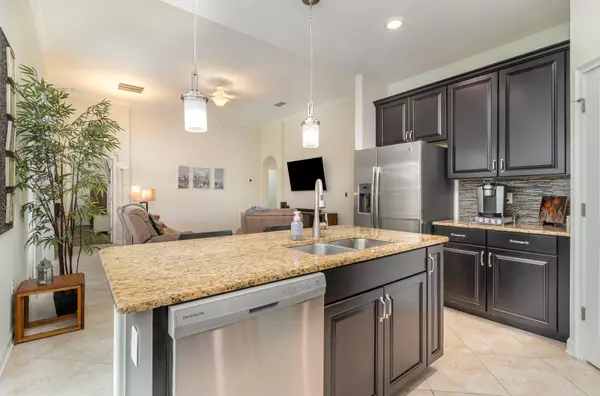$444,750
$455,000
2.3%For more information regarding the value of a property, please contact us for a free consultation.
3 Beds
2 Baths
1,773 SqFt
SOLD DATE : 03/28/2024
Key Details
Sold Price $444,750
Property Type Single Family Home
Sub Type Single Family Residence
Listing Status Sold
Purchase Type For Sale
Square Footage 1,773 sqft
Price per Sqft $250
Subdivision Heritage Isle Track E A Replat
MLS Listing ID 1003241
Sold Date 03/28/24
Bedrooms 3
Full Baths 2
HOA Fees $361/qua
HOA Y/N Yes
Total Fin. Sqft 1773
Originating Board Space Coast MLS (Space Coast Association of REALTORS®)
Year Built 2016
Tax Year 2023
Lot Size 7,840 Sqft
Acres 0.18
Property Description
One of the newer homes in the highly sought after Heritage Isle community is spacious w/ 3 bdrms & 2 baths, including front row seats to view space launches. As you step into this beautiful home on a quiet cul-de-sac, where neighborhood block parties occur, you will immediately notice the upgraded tile & open floor plan that includes a great rm, lg kitchen, island bar seating, & a breakfast nook. Sliding glass doors from the owner's suite, breakfast nook, & great rm, lead to a covered & screened patio for entertaining, grilling, watching sunsets, & extending your living area. The kitchen boasts custom espresso cabinets, granite countertops, a tiled backsplash, a brand new dishwasher & walk in pantry. The master bdrm is spacious w/ a custom crafted walk-in closet, a tray ceiling, & generously appointed ensuite bathroom including a dual vanity and lg zero step walk-in shower. The 2nd bdrm creates 2 spaces in 1, a hideaway Murphy
bed/bookcase for guests & a built-in sewing activity & storage center for your hobbies. The 3rd bdrm creates the opportunity for an office or bdrm (no closet in this rm). The extended garage is customized for the owner who enjoys vehicles or projects. The garage comes complete with independent air conditioning and heat, a remote-controlled screen garage door, custom storage shelving, pull down ladder to access attic, and a tucked away space for workbench and tools. Hurricane prep is made easy w/ installed accordion shutters. Among the many features, this home also has a new washer and dryer, upgraded crown molding, new wood laminate flooring in bedrooms, and plantation blinds.
This home is part of an amazing active 55+ community featuring a gorgeous clubhouse, huge heated pool, hot tub, ballroom, a theater group, billiard tables, fitness center, pickleball, tennis courts, shuffleboard, and a wonderful Bar & Grill that serves
breakfast and lunch.
Location
State FL
County Brevard
Area 217 - Viera West Of I 95
Direction From Viera traffic circle, head north on Wickham Rd., R into Heritage Isle, guard at gate, stop and show ID upon entering subdivision, proceed straight ahead, turn R onto Camberly, right onto Toland, house on right.
Rooms
Primary Bedroom Level Main
Bedroom 2 Main
Dining Room Main
Kitchen Main
Extra Room 1 Main
Family Room Main
Interior
Interior Features Breakfast Nook, Built-in Features, Ceiling Fan(s), Kitchen Island, Open Floorplan, Pantry, Primary Bathroom - Shower No Tub, Vaulted Ceiling(s), Walk-In Closet(s)
Heating Central, Electric
Cooling Central Air, Electric
Flooring Laminate, Tile, Wood
Furnishings Unfurnished
Appliance Dryer, Electric Range, Electric Water Heater, ENERGY STAR Qualified Dishwasher, Microwave, Refrigerator, Washer
Laundry Electric Dryer Hookup, Washer Hookup
Exterior
Exterior Feature Storm Shutters
Garage Attached, Garage, Garage Door Opener
Garage Spaces 2.0
Fence Back Yard
Pool Community, Fenced, Heated, In Ground
Utilities Available Cable Connected, Electricity Connected, Sewer Connected, Water Connected
Amenities Available Barbecue, Basketball Court, Clubhouse, Dog Park, Fitness Center, Gated, Jogging Path, Maintenance Grounds, Management - Full Time, Management - Off Site, Park, Pickleball, Racquetball, Security, Shuffleboard Court, Spa/Hot Tub, Tennis Court(s)
Waterfront No
Roof Type Shingle
Present Use Residential,Single Family
Street Surface Asphalt,Paved
Porch Covered, Front Porch, Patio, Screened
Road Frontage City Street
Parking Type Attached, Garage, Garage Door Opener
Garage Yes
Building
Lot Description Sprinklers In Front, Sprinklers In Rear
Faces Southwest
Story 1
Sewer Public Sewer
Water Public
Level or Stories One
New Construction No
Schools
Elementary Schools Quest
High Schools Viera
Others
HOA Name Leland Management - Carol Reed
HOA Fee Include Cable TV,Maintenance Grounds,Security,Trash
Senior Community Yes
Tax ID 26-36-08-02-0000c.0-0005.00
Security Features Gated with Guard,Smoke Detector(s)
Acceptable Financing Cash, Conventional, FHA, VA Loan
Listing Terms Cash, Conventional, FHA, VA Loan
Special Listing Condition Standard
Read Less Info
Want to know what your home might be worth? Contact us for a FREE valuation!

Our team is ready to help you sell your home for the highest possible price ASAP

Bought with RE/MAX Elite

"My job is to find and attract mastery-based agents to the office, protect the culture, and make sure everyone is happy! "






