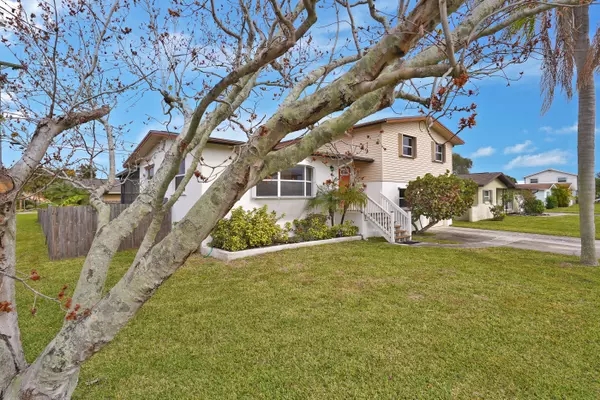$350,000
$389,000
10.0%For more information regarding the value of a property, please contact us for a free consultation.
4 Beds
3 Baths
1,815 SqFt
SOLD DATE : 04/18/2024
Key Details
Sold Price $350,000
Property Type Single Family Home
Sub Type Single Family Residence
Listing Status Sold
Purchase Type For Sale
Square Footage 1,815 sqft
Price per Sqft $192
Subdivision Hampton Homes Unit 7
MLS Listing ID 1001430
Sold Date 04/18/24
Bedrooms 4
Full Baths 3
HOA Y/N No
Total Fin. Sqft 1815
Originating Board Space Coast MLS (Space Coast Association of REALTORS®)
Year Built 1963
Annual Tax Amount $1,096
Tax Year 2023
Lot Size 7,840 Sqft
Acres 0.18
Property Description
This 1815 sq.ft. tri-level home has 4 bedrooms, 3 bath, a bright, sunken living room with a large bay window, and beautiful hardwood floors. The kitchen has white enameled appliances with electric stove and lots of cabinets, clean formica counters and a pass-through window to the porch. Off the living room and kitchen is a large dining room with sliders to the large screen enclosed porch. The family room downstairs has slider access to the back yard. The single-car garage has a laundry area and hurricane shutters. The pool back yard is surrounded by a wood fence and a wide pool deck. You'll find fresh landscaping all around. This friendly neighborhood is very close to shopping, churches, schools and restaurants, and conveniently located just 15 minutes to the beach and 40 minutes to Orlando.---New roof in 2023, hurricane shutters and newer AC.
Location
State FL
County Brevard
Area 251 - Central Merritt Island
Direction From Courtenay Pkwy, go east on Neddle Blvd, left on Fourth Place, then right on Belair. Home will be down on the left at corner of Belair and Hampton.
Interior
Interior Features Ceiling Fan(s), Eat-in Kitchen, Guest Suite, In-Law Floorplan, Walk-In Closet(s)
Heating Central, Electric
Cooling Central Air, Electric
Flooring Tile, Wood
Furnishings Unfurnished
Appliance Dishwasher, Dryer, Electric Range, Electric Water Heater, Refrigerator, Washer
Laundry In Garage
Exterior
Exterior Feature Storm Shutters
Parking Features Garage, Garage Door Opener
Garage Spaces 1.0
Fence Wood
Pool In Ground, Private
Utilities Available Electricity Connected, Sewer Connected, Water Connected
Amenities Available Park
Roof Type Shingle
Present Use Residential
Street Surface Asphalt
Porch Front Porch, Porch, Rear Porch, Screened
Road Frontage County Road
Garage Yes
Building
Lot Description Corner Lot
Faces South
Sewer Public Sewer
Water Public
Level or Stories Multi/Split
New Construction No
Schools
Elementary Schools Mila
High Schools Merritt Island
Others
Senior Community No
Tax ID 24-36-25-Bt-00000.0-0352.00
Acceptable Financing Cash, Conventional, FHA, VA Loan
Listing Terms Cash, Conventional, FHA, VA Loan
Read Less Info
Want to know what your home might be worth? Contact us for a FREE valuation!

Our team is ready to help you sell your home for the highest possible price ASAP

Bought with RE/MAX Aerospace Realty

"My job is to find and attract mastery-based agents to the office, protect the culture, and make sure everyone is happy! "






