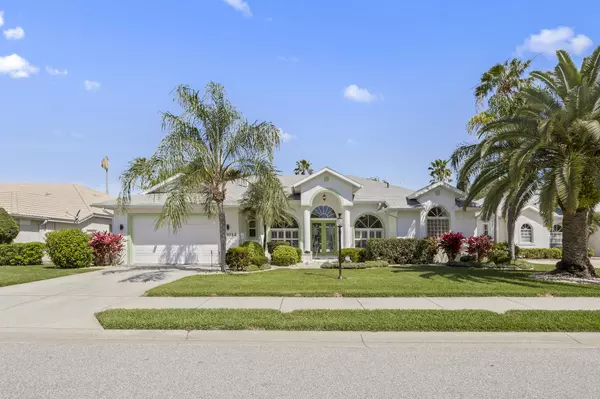$674,000
$674,900
0.1%For more information regarding the value of a property, please contact us for a free consultation.
3 Beds
3 Baths
2,407 SqFt
SOLD DATE : 05/20/2024
Key Details
Sold Price $674,000
Property Type Single Family Home
Sub Type Single Family Residence
Listing Status Sold
Purchase Type For Sale
Square Footage 2,407 sqft
Price per Sqft $280
Subdivision Forest Lake Village Unit 3
MLS Listing ID 1009706
Sold Date 05/20/24
Style Other
Bedrooms 3
Full Baths 2
Half Baths 1
HOA Fees $50/ann
HOA Y/N Yes
Total Fin. Sqft 2407
Originating Board Space Coast MLS (Space Coast Association of REALTORS®)
Year Built 1999
Annual Tax Amount $3,734
Tax Year 2023
Lot Size 10,018 Sqft
Acres 0.23
Property Description
3 Bed 2.5 Bath, split floor plan with proper, home office and a half bath on pool patio!
Easy to See! Move-In Ready!
House Features Include:
Heated Pool (Heater New 2016); Pool Pump 2021; Roof 2019; Patio Refinished 2023; Natural Gas Water Htr 2019; Crown Molding; Plantation Shutters; Gas Hook-Up on Patio; Attic Fans & Extra Insulation; Landscape Curbing & Lighting; Garage & Closets Built-In Shelves; Termite Bond to Transfer; 12-Month Home Warranty (Seller Pays up to $450); Hot Tub Negotiable; 220V on Patio for Hot Tub; Total Lawn Irrigation (Well-Fed), Pump 2021, Timer 2022; Whole House Cleaning (incl. roof) 2/2024, w/ 3-Yr. Warranty to Transfer
Area Features:
Golf Courses; Walking/Hiking/Bike Paths; Playgrounds; Tennis; Pickleball; RV/Boat Storage Available; Shopping; Dining; Great Schools; Healthcare Facilities; Near NASA; Air/Space Force; Beaches; Zoo; Cruise Ships; Disney + Parks
Location
State FL
County Brevard
Area 216 - Viera/Suntree N Of Wickham
Direction From Wickham Rd. turn north on Forest Lake Ave., turn west on Spyglass Hill Rd., turn south into subdivision on Camelot Ct., turn east onto Worthington Spring Dr., house is on left.
Interior
Interior Features Breakfast Bar, Ceiling Fan(s), Entrance Foyer, Kitchen Island, Open Floorplan, Primary Bathroom -Tub with Separate Shower, Primary Downstairs, Split Bedrooms, Walk-In Closet(s)
Heating Central, Natural Gas
Cooling Attic Fan, Central Air, Electric
Flooring Carpet, Tile, Wood
Furnishings Unfurnished
Appliance Dishwasher, Disposal, Electric Oven, Electric Range, Freezer, Gas Water Heater, Ice Maker, Microwave, Refrigerator
Laundry Electric Dryer Hookup
Exterior
Exterior Feature ExteriorFeatures
Garage Attached, Covered, Garage, Garage Door Opener, On Street
Garage Spaces 2.0
Pool Heated, In Ground, Private, Screen Enclosure
Utilities Available Cable Connected, Electricity Connected, Natural Gas Connected, Sewer Connected, Water Connected
Amenities Available Jogging Path, Management - Off Site, Park, Pickleball, Playground, RV/Boat Storage, Security, Storage, Tennis Court(s)
Waterfront No
Roof Type Shingle
Present Use Residential
Street Surface Asphalt
Porch Front Porch, Patio, Porch, Rear Porch, Screened
Road Frontage City Street
Parking Type Attached, Covered, Garage, Garage Door Opener, On Street
Garage Yes
Building
Lot Description Cleared, Few Trees, Sprinklers In Front, Sprinklers In Rear
Faces South
Story 1
Sewer Public Sewer
Water Public
Architectural Style Other
Level or Stories One
New Construction No
Schools
Elementary Schools Suntree
High Schools Viera
Others
HOA Name Forest Lake Village
HOA Fee Include Security
Senior Community No
Tax ID 26-36-11-50-*-86
Security Features 24 Hour Security,Closed Circuit Camera(s),Smoke Detector(s)
Acceptable Financing Cash, Conventional, FHA, VA Loan
Listing Terms Cash, Conventional, FHA, VA Loan
Special Listing Condition Standard
Read Less Info
Want to know what your home might be worth? Contact us for a FREE valuation!

Our team is ready to help you sell your home for the highest possible price ASAP

Bought with Denovo Realty

"My job is to find and attract mastery-based agents to the office, protect the culture, and make sure everyone is happy! "






