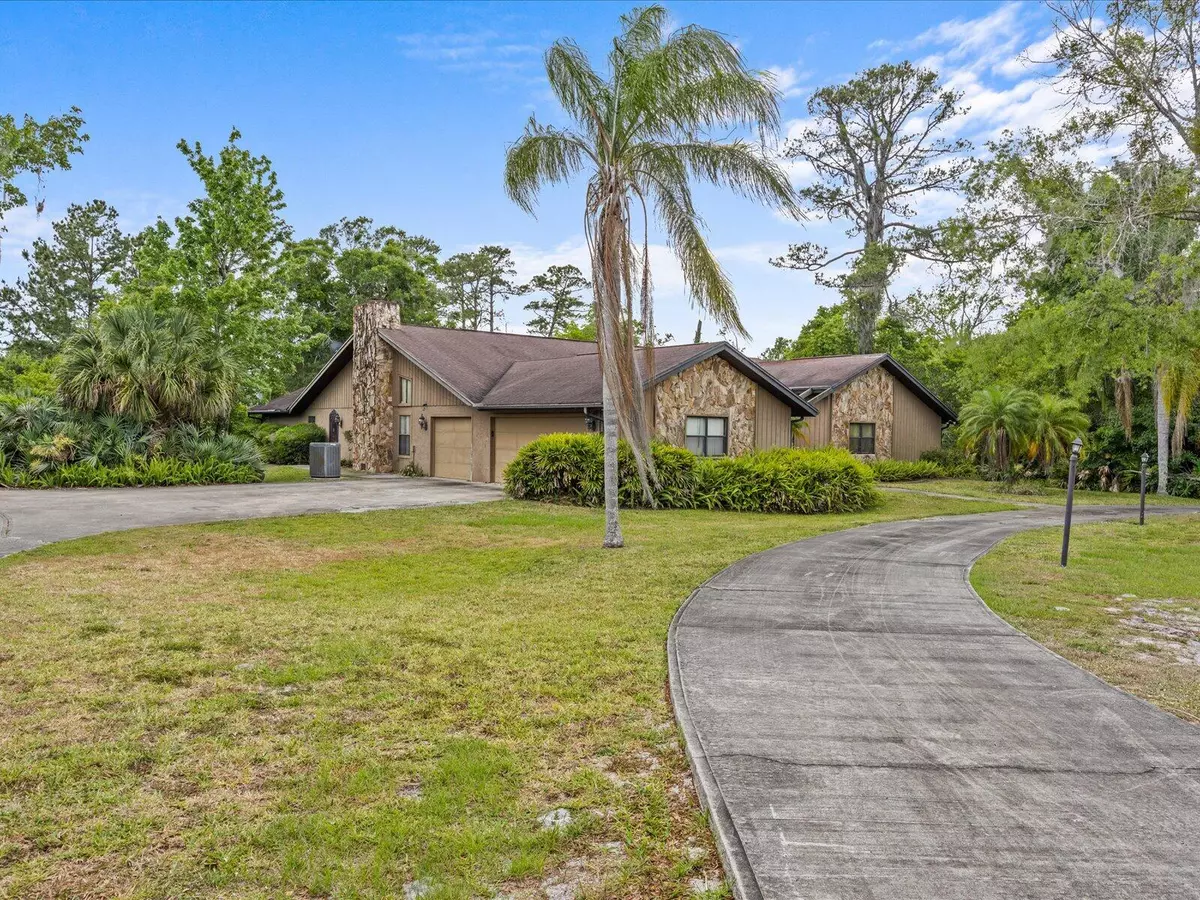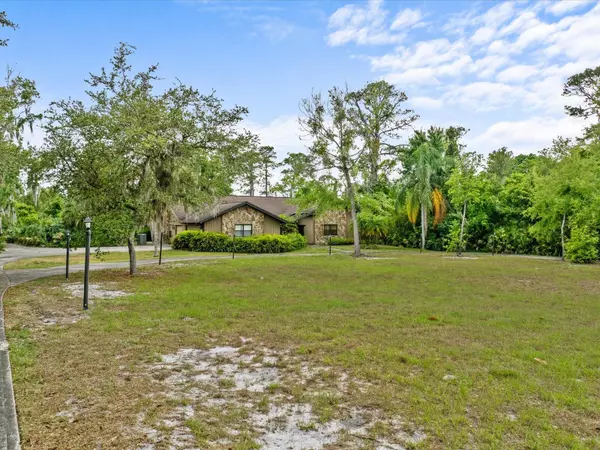$415,000
$499,990
17.0%For more information regarding the value of a property, please contact us for a free consultation.
4 Beds
3 Baths
3,108 SqFt
SOLD DATE : 06/05/2024
Key Details
Sold Price $415,000
Property Type Single Family Home
Sub Type Single Family Residence
Listing Status Sold
Purchase Type For Sale
Square Footage 3,108 sqft
Price per Sqft $133
Subdivision Evergreen Ii
MLS Listing ID 1013277
Sold Date 06/05/24
Bedrooms 4
Full Baths 2
Half Baths 1
HOA Fees $16/ann
HOA Y/N Yes
Total Fin. Sqft 3108
Originating Board Space Coast MLS (Space Coast Association of REALTORS®)
Year Built 1984
Annual Tax Amount $3,720
Tax Year 2023
Lot Size 1.820 Acres
Acres 1.82
Property Description
Incredible POOL home with 4 bedrooms, 2.5 bathrooms, and a 3-CAR 850 sqft garage- ready for your personal updates and touches to make your own. Situated on a total of 1.82 acres, THIS is where you can make your dream home come to a reality. Make memories in the HUGE family room with vaulted ceilings, a gorgeous stone-wall fireplace and a built-in wet bar. Enormous kitchen with plenty of counterspace connected to a small dining area and a formal dining room is next to the foyer. Large sliding glass doors in the living and family room provide access to a spacious, covered lanai, in-ground pool with a screen enclosure and an outdoor kitchen area! GRAND master bedroom with en suite-separate tub and shower and double vanity. Lots of shaded, grassy areas in the front and backyard- this beautiful house has EVERYTHING YOU ARE LOOKING FOR to create your perfect home. Repairs and updates will be needed- priced accordingly. Roof 2011, two HVAC systems- both 2010. Plumbing all Copper, PVC/ CPV
Location
State FL
County Brevard
Area 105 - Titusville W I95 S 46
Direction FromFL-406 toward Historic Dist / Titusville Bear right onto Garden St Turn left onto S Carpenter Rd Turn right onto Pinetop Blvd Turn left onto Sand Pine Circle
Interior
Heating Central
Cooling Central Air
Flooring Carpet, Tile
Fireplaces Type Wood Burning
Furnishings Unfurnished
Fireplace Yes
Appliance Dishwasher, Electric Range, Microwave
Laundry In Unit
Exterior
Exterior Feature Outdoor Kitchen
Parking Features Attached, Circular Driveway, Garage
Garage Spaces 3.0
Pool In Ground, Screen Enclosure
Utilities Available Electricity Available, Water Available
Roof Type Shingle
Present Use Residential,Single Family
Garage Yes
Building
Lot Description Other
Faces Northeast
Story 1
Sewer Septic Tank
Water Private, Well
Level or Stories One
New Construction No
Schools
Elementary Schools Oak Park
High Schools Astronaut
Others
HOA Name Evergreen Community Association
Senior Community No
Tax ID 22-35-06-52-00000.0-0022.00
Acceptable Financing Cash
Listing Terms Cash
Special Listing Condition Standard
Read Less Info
Want to know what your home might be worth? Contact us for a FREE valuation!

Our team is ready to help you sell your home for the highest possible price ASAP

Bought with aReal Estate Service Team
"My job is to find and attract mastery-based agents to the office, protect the culture, and make sure everyone is happy! "






