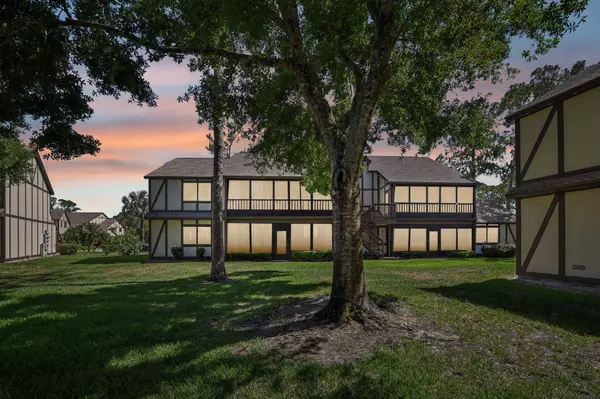$324,982
$324,982
For more information regarding the value of a property, please contact us for a free consultation.
3 Beds
2 Baths
1,889 SqFt
SOLD DATE : 07/09/2024
Key Details
Sold Price $324,982
Property Type Condo
Sub Type Condominium
Listing Status Sold
Purchase Type For Sale
Square Footage 1,889 sqft
Price per Sqft $172
Subdivision Greenwood Manor Condo No 1
MLS Listing ID 1014930
Sold Date 07/09/24
Bedrooms 3
Full Baths 2
HOA Fees $514/mo
HOA Y/N Yes
Total Fin. Sqft 1889
Originating Board Space Coast MLS (Space Coast Association of REALTORS®)
Year Built 1989
Lot Size 4,356 Sqft
Acres 0.1
Property Description
Step into luxury with this completely updated townhouse condo, an epitome of magazine-worthy elegance. Featuring an open floor plan and high vaulted ceilings, this home boasts 3 bedrooms and 2 baths, designed for both comfort and privacy. The split plan ensures ample privacy, with the oversized third bedroom located in the upstairs loft, offering plenty of room for an office space.
Every inch of this townhouse exudes sophistication, from the luxury vinyl plank flooring throughout to the new baseboards, closet doors, and fresh paint. The custom powder-coated railings and diamond-plated treads on the spiral staircase leading to the loft add a unique touch of modernity.
Two 8-foot sets of sliders open to a large enclosed lanai, equipped with windows and screens, making it an ideal space to relax and unwind year-round. This serene area overlooks a private garden, seamlessly extending your living space for entertainment and leisure.
The kitchen is a chef's dream, completely renovated and opened to the dining and great room. It features updated real wood cabinets, quartzite countertops, and stainless steel appliances. Even the laundry area is conveniently located inside.
The master bedroom is light and bright, with French doors opening to the lanai. The master bath suite includes dual sinks and a large shower, ensuring a spa-like experience at home.
Additional features include a one-car garage with ample storage. The gated community offers an array of amenities, including a heated pool, a recreation room with pool tables, a workout room, and onsite management. Enjoy maintenance-free living with comprehensive services covering everything from roof replacement to full lawn maintenance. Monthly dues also include cable, internet, pest control, building painting every five years, gutter replacement, and more.
Location
State FL
County Brevard
Area 331 - West Melbourne
Direction North on Wickham, Left on Sheridan, Right on Greenwood Manor Cir, turn Left to stay on Greenwood Manor the unit will be straight ahead passed the pool.
Rooms
Primary Bedroom Level Main
Bedroom 2 Main
Bedroom 3 Upper
Dining Room Main
Kitchen Main
Extra Room 1 Main
Interior
Interior Features Breakfast Bar, Ceiling Fan(s), Open Floorplan, Pantry, Primary Bathroom - Shower No Tub, Primary Downstairs, Split Bedrooms, Vaulted Ceiling(s)
Heating Central
Cooling Central Air
Flooring Carpet
Furnishings Unfurnished
Appliance Dishwasher, Electric Range, Electric Water Heater, Microwave, Refrigerator
Laundry Electric Dryer Hookup, Gas Dryer Hookup, Washer Hookup
Exterior
Exterior Feature Balcony
Garage Garage, Garage Door Opener, Guest
Garage Spaces 1.0
Pool Community, Fenced, Heated, In Ground
Utilities Available Cable Connected, Electricity Connected, Natural Gas Connected, Sewer Connected, Water Connected
Amenities Available Cable TV, Car Wash Area, Clubhouse, Fitness Center, Gated, Maintenance Grounds, Maintenance Structure, Management - Full Time, Trash, Other
Waterfront No
Roof Type Shingle,Other
Present Use Residential
Street Surface Asphalt,Paved
Porch Covered, Glass Enclosed, Rear Porch, Screened
Parking Type Garage, Garage Door Opener, Guest
Garage Yes
Building
Lot Description Other
Faces South
Story 1
Sewer Public Sewer
Water Public
Level or Stories Multi/Split, One, One and One Half
New Construction No
Schools
Elementary Schools Roy Allen
High Schools Melbourne
Others
Pets Allowed Yes
HOA Name Greenwood Manor Condominium Association
HOA Fee Include Cable TV,Insurance,Internet,Maintenance Grounds,Maintenance Structure,Pest Control,Security,Trash,Other
Senior Community No
Tax ID 27-36-35-75-*-7.04
Security Features Security Gate,Smoke Detector(s)
Acceptable Financing Cash, Conventional, FHA, VA Loan
Listing Terms Cash, Conventional, FHA, VA Loan
Special Listing Condition Standard
Read Less Info
Want to know what your home might be worth? Contact us for a FREE valuation!

Our team is ready to help you sell your home for the highest possible price ASAP

Bought with Relentless Real Estate Co.

"My job is to find and attract mastery-based agents to the office, protect the culture, and make sure everyone is happy! "






