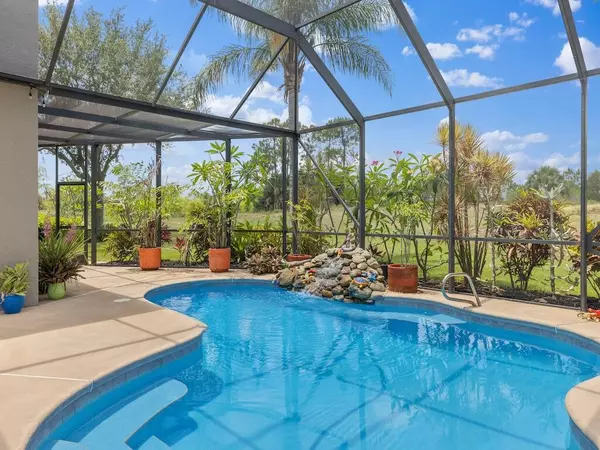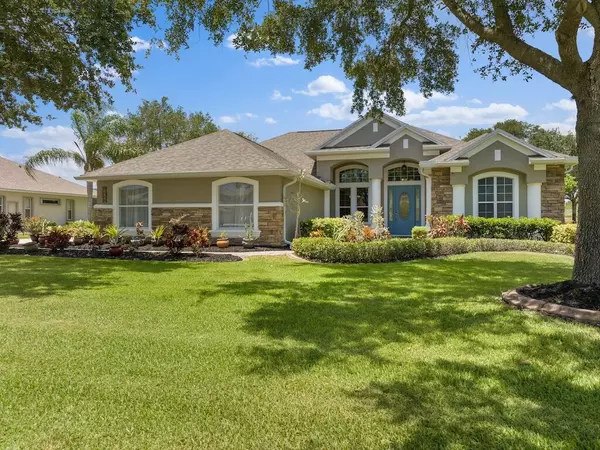$625,000
$659,000
5.2%For more information regarding the value of a property, please contact us for a free consultation.
5 Beds
4 Baths
3,340 SqFt
SOLD DATE : 08/20/2024
Key Details
Sold Price $625,000
Property Type Single Family Home
Sub Type Single Family Residence
Listing Status Sold
Purchase Type For Sale
Square Footage 3,340 sqft
Price per Sqft $187
Subdivision Summerfield At Bayside Lakes Phase 3
MLS Listing ID 1015174
Sold Date 08/20/24
Style Traditional
Bedrooms 5
Full Baths 3
Half Baths 1
HOA Fees $56/ann
HOA Y/N Yes
Total Fin. Sqft 3340
Originating Board Space Coast MLS (Space Coast Association of REALTORS®)
Year Built 2005
Annual Tax Amount $9,806
Tax Year 2023
Lot Size 0.380 Acres
Acres 0.38
Property Description
TROPICAL SANCTUARY! Located in a serene gated community, 2118 Windbrook Dr SE has tons of curb appeal and has been meticulously maintained inside and out, recently with brand new LVP flooring. There is a 13 x 33, 5th BR/entertainment/game room upstairs with wet bar + half bath. All 4 spacious bedrooms are on the first floor, including primary suite and guest suite, along with two other sizeable guest rooms. Expansive kitchen with large center island, bar seating, and GE stainless appliances, including double ovens! Lounge outside on your screened lanai or float in the pool while listening to the soothing sounds of your natural stone waterfall + taking in the view of your lush surroundings. 2020 roof, 2023 HW heater, 2019 HVAC, city water + sewer, hurricane shutters. 3 car garage for toys! Extremely low HOA at less than $60 per month includes use of clubhouse, gym, tennis courts, basketball, shuffleboard & more.
Location
State FL
County Brevard
Area 343 - Se Palm Bay
Direction From US1, west on Valkaria Rd, right on Walden Blvd SE, left on Emerson Dr/Bayside Lakes Blvd SE, left on Windbrook Dr, home on your right.
Rooms
Primary Bedroom Level First
Bedroom 2 First
Bedroom 3 First
Bedroom 4 First
Living Room First
Dining Room First
Family Room First
Interior
Interior Features Breakfast Bar, Breakfast Nook, Ceiling Fan(s), Entrance Foyer, Guest Suite, His and Hers Closets, Kitchen Island, Pantry, Primary Bathroom -Tub with Separate Shower, Primary Downstairs, Smart Thermostat, Split Bedrooms, Walk-In Closet(s), Wet Bar
Heating Central, Electric
Cooling Central Air, Electric, Multi Units
Flooring Carpet, Vinyl
Furnishings Unfurnished
Appliance Dishwasher, Disposal, Double Oven, Dryer, Electric Cooktop, Electric Oven, Microwave, Refrigerator, Washer
Laundry Lower Level
Exterior
Exterior Feature Storm Shutters
Garage Attached, Garage, Garage Door Opener
Garage Spaces 3.0
Pool In Ground, Private, Screen Enclosure, Waterfall
Utilities Available Cable Connected, Electricity Connected, Sewer Connected, Water Connected
Amenities Available Basketball Court, Clubhouse, Fitness Center, Gated, Management- On Site, Playground, Shuffleboard Court, Tennis Court(s)
Waterfront No
View Pool, Trees/Woods
Roof Type Shingle
Present Use Residential
Porch Screened
Parking Type Attached, Garage, Garage Door Opener
Garage Yes
Building
Lot Description Dead End Street
Faces Northeast
Story 2
Sewer Public Sewer
Water Public
Architectural Style Traditional
Level or Stories Two
New Construction No
Schools
Elementary Schools Westside
High Schools Bayside
Others
Pets Allowed Yes
HOA Name Summerfield at Bayside Lakes HOA
HOA Fee Include Insurance,Maintenance Grounds,Security
Senior Community No
Tax ID 29-37-20-75-00000.0-0037.00
Security Features Security Gate
Acceptable Financing Cash, Conventional, FHA, VA Loan
Listing Terms Cash, Conventional, FHA, VA Loan
Special Listing Condition Standard
Read Less Info
Want to know what your home might be worth? Contact us for a FREE valuation!

Our team is ready to help you sell your home for the highest possible price ASAP

Bought with Real Broker, LLC

"My job is to find and attract mastery-based agents to the office, protect the culture, and make sure everyone is happy! "






