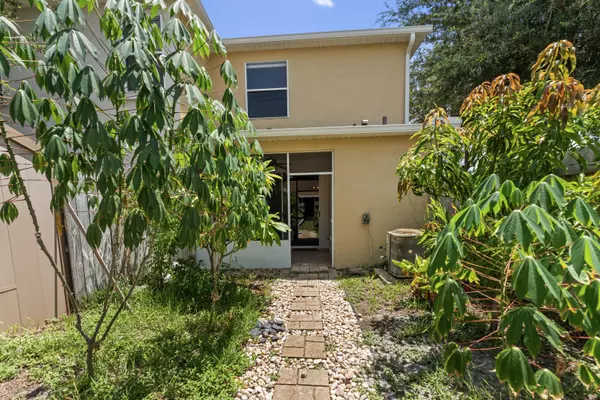$269,000
$269,000
For more information regarding the value of a property, please contact us for a free consultation.
2 Beds
3 Baths
1,388 SqFt
SOLD DATE : 09/09/2024
Key Details
Sold Price $269,000
Property Type Townhouse
Sub Type Townhouse
Listing Status Sold
Purchase Type For Sale
Square Footage 1,388 sqft
Price per Sqft $193
Subdivision Merritt Court Townhomes
MLS Listing ID 1020833
Sold Date 09/09/24
Style Traditional
Bedrooms 2
Full Baths 2
Half Baths 1
HOA Fees $75/mo
HOA Y/N Yes
Total Fin. Sqft 1388
Originating Board Space Coast MLS (Space Coast Association of REALTORS®)
Year Built 2003
Annual Tax Amount $1,584
Tax Year 2023
Lot Size 2,614 Sqft
Acres 0.06
Property Description
Come check out this remodeled hidden hideaway centrally located in the heart of Merritt Island close to Merritt Island High school. This home features a first floor grand open layout design with an updated kitchen with SS appliances, pantry and a large breakfast bar. There is a remodeled powder room, Laundry room with washer and dryer included and a new on-demand tankless water heater. The sliding glass door leads to a cozy paver patio that is accented by the fenced expanded outdoor space. Upstairs there are two primary bedrooms with remodeled baths, walk in closets. Updates include lighting, kitchen counters, glass tiled backsplash, vinyl plank flooring through-out, new ceiling texture (no popcorn), paint inside and outside, all bathrooms updated with vanities and toilets and faucets There is a community pool with-in walking distance and close to all shopping, restaurants and schools.
Location
State FL
County Brevard
Area 251 - Central Merritt Island
Direction From N Courtenay Pkwy head west on Alma Blvd to south on George Edwards Ct into Merritt Court Townhomes. Go all the way in to the newer section. Home is on the corner of George Edwards Ct and Marion Pl on the left side.
Rooms
Primary Bedroom Level Second
Interior
Interior Features Breakfast Bar, Breakfast Nook, Built-in Features, Ceiling Fan(s), Eat-in Kitchen, Entrance Foyer, His and Hers Closets, Open Floorplan, Pantry, Primary Bathroom - Shower No Tub, Walk-In Closet(s)
Heating Central, Electric
Cooling Central Air, Electric
Flooring Vinyl
Furnishings Unfurnished
Appliance Dishwasher, Dryer, Electric Range, Electric Water Heater, ENERGY STAR Qualified Water Heater, Ice Maker, Microwave, Plumbed For Ice Maker, Refrigerator, Tankless Water Heater, Washer, Washer/Dryer Stacked
Laundry Electric Dryer Hookup, Lower Level, Washer Hookup
Exterior
Exterior Feature ExteriorFeatures
Garage Assigned, Guest, Parking Lot, Shared Driveway
Fence Back Yard, Fenced, Wood
Pool Community, Fenced, In Ground
Utilities Available Cable Available, Electricity Connected, Sewer Available, Sewer Connected, Water Connected
Amenities Available Management - Live In
Waterfront No
Roof Type Shingle
Present Use Residential
Street Surface Asphalt,Concrete
Porch Front Porch, Patio, Screened
Parking Type Assigned, Guest, Parking Lot, Shared Driveway
Garage No
Building
Lot Description Corner Lot, Few Trees, Zero Lot Line
Faces South
Story 2
Sewer Public Sewer
Water Public
Architectural Style Traditional
New Construction No
Schools
Elementary Schools Mila
High Schools Merritt Island
Others
Pets Allowed Yes
HOA Name Merritt Court Townhomes HOA
HOA Fee Include Maintenance Grounds
Senior Community No
Tax ID 24-36-23-52-00000.0-0023.00
Acceptable Financing Cash, Conventional, FHA, VA Loan
Listing Terms Cash, Conventional, FHA, VA Loan
Special Listing Condition Homestead, Standard
Read Less Info
Want to know what your home might be worth? Contact us for a FREE valuation!

Our team is ready to help you sell your home for the highest possible price ASAP

Bought with Premier Properties Real Estate

"My job is to find and attract mastery-based agents to the office, protect the culture, and make sure everyone is happy! "






