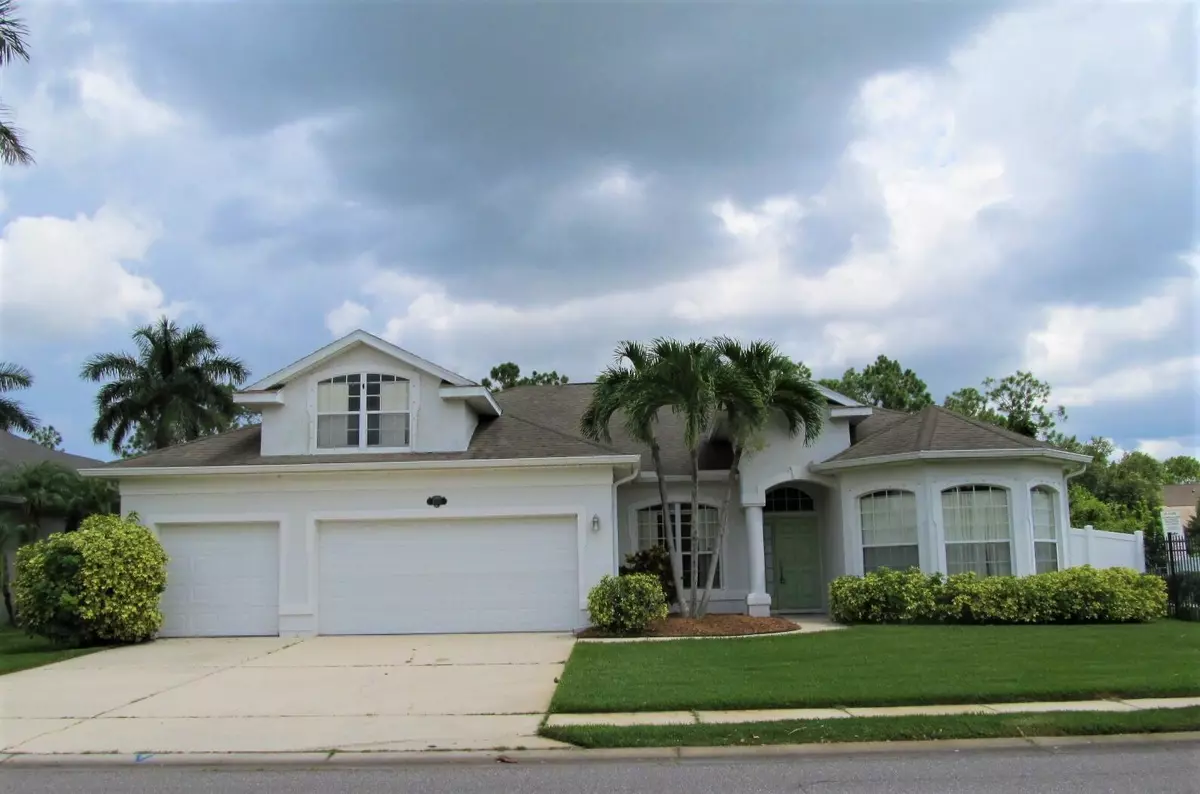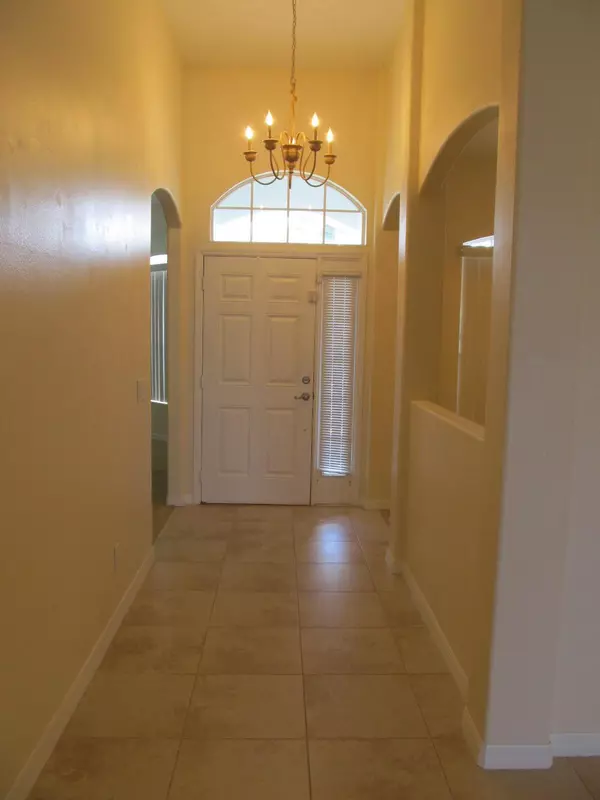$417,500
$440,000
5.1%For more information regarding the value of a property, please contact us for a free consultation.
4 Beds
2 Baths
2,453 SqFt
SOLD DATE : 09/19/2024
Key Details
Sold Price $417,500
Property Type Single Family Home
Sub Type Single Family Residence
Listing Status Sold
Purchase Type For Sale
Square Footage 2,453 sqft
Price per Sqft $170
Subdivision Hammock Lakes W Phase 1
MLS Listing ID 1021793
Sold Date 09/19/24
Style Contemporary,Traditional
Bedrooms 4
Full Baths 2
HOA Fees $34/ann
HOA Y/N Yes
Total Fin. Sqft 2453
Originating Board Space Coast MLS (Space Coast Association of REALTORS®)
Year Built 2005
Annual Tax Amount $5,599
Tax Year 2022
Lot Size 9,583 Sqft
Acres 0.22
Lot Dimensions 75 x 125
Property Description
Welcome home to this great open floor plan with 4 bdrms, 2 baths & 3 car garage in a gated community backing to a nature park preserve with walking trails. Tile flooring in foyer, baths, laundry, kitchen & family rm. Kitchen has island sink/bar overlooking breakfast nook & fam rm & a walk-in pantry. Octagonal living room could easily be turned into 5th bdrm or office. 10' high ceilings. Master bdrm & 2 bdrms downstairs & 1 loft bedroom upstairs. Master bdrm with walk-in closet, garden tub, double sink vanity & walk-in shower. Third bdrm has double closets. Loft area does not have a closet. Triple slider off family room leads out to 9x28 screened north facing porch overlooking vinyl fenced backyard. Laundry rm with utility tub, washer & dryer. Minutes to all shopping, restaurants, schools & I-95. 20 min to Atlantic beach & 1 hour to Orlando. Original roof so if FHA or VA funding the roof replacement would have to be escrowed. A little TLC would make this YOUR perfect home!!
Location
State FL
County Brevard
Area 331 - West Melbourne
Direction Exit 176 off I-95, east on Palm Bay Road, North on Hollywood Blvd, West on Eber, right into Hammock Lakes Entrance. First home on right as you enter through the gates.
Rooms
Primary Bedroom Level First
Bedroom 2 First
Bedroom 3 First
Bedroom 4 Second
Living Room First
Dining Room First
Kitchen First
Extra Room 1 First
Family Room First
Interior
Interior Features Breakfast Bar, Breakfast Nook, Ceiling Fan(s), Eat-in Kitchen, Kitchen Island, Open Floorplan, Pantry, Primary Bathroom -Tub with Separate Shower, Primary Downstairs, Walk-In Closet(s)
Heating Central, Electric
Cooling Central Air, Electric
Flooring Carpet, Tile
Furnishings Unfurnished
Appliance Dishwasher, Disposal, Dryer, Electric Range, Electric Water Heater, Microwave, Refrigerator, Washer
Laundry Electric Dryer Hookup, In Unit, Lower Level, Sink, Washer Hookup
Exterior
Exterior Feature Storm Shutters
Garage Garage
Garage Spaces 3.0
Fence Back Yard, Fenced, Vinyl, Other
Pool None
Utilities Available Cable Available, Electricity Connected, Sewer Connected, Water Connected
Amenities Available Gated, Management - Off Site
Waterfront No
View Protected Preserve
Roof Type Shingle
Present Use Residential,Single Family
Street Surface Paved
Porch Covered, Front Porch, Porch, Rear Porch, Screened
Road Frontage City Street
Parking Type Garage
Garage Yes
Building
Lot Description Sprinklers In Front, Sprinklers In Rear
Faces South
Story 2
Sewer Public Sewer
Water Public
Architectural Style Contemporary, Traditional
Level or Stories Two
New Construction No
Schools
Elementary Schools Meadowlane
High Schools Melbourne
Others
Pets Allowed Yes
HOA Name Hammock Lakes
Senior Community No
Tax ID 28-37-18-27-00000.0-0122.00
Security Features Security Gate
Acceptable Financing Cash, Conventional, FHA, VA Loan
Listing Terms Cash, Conventional, FHA, VA Loan
Special Listing Condition Standard
Read Less Info
Want to know what your home might be worth? Contact us for a FREE valuation!

Our team is ready to help you sell your home for the highest possible price ASAP

Bought with Portfolio Homes

"My job is to find and attract mastery-based agents to the office, protect the culture, and make sure everyone is happy! "






