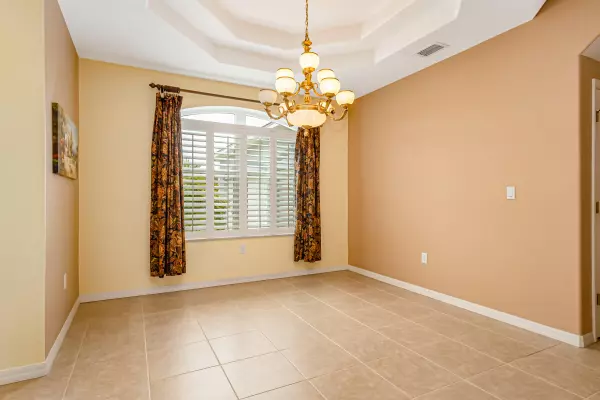$510,000
$549,900
7.3%For more information regarding the value of a property, please contact us for a free consultation.
5 Beds
5 Baths
3,320 SqFt
SOLD DATE : 09/27/2024
Key Details
Sold Price $510,000
Property Type Single Family Home
Sub Type Single Family Residence
Listing Status Sold
Purchase Type For Sale
Square Footage 3,320 sqft
Price per Sqft $153
Subdivision Country Club Terrace
MLS Listing ID 1022768
Sold Date 09/27/24
Style Contemporary
Bedrooms 5
Full Baths 3
Half Baths 2
HOA Y/N No
Total Fin. Sqft 3320
Originating Board Space Coast MLS (Space Coast Association of REALTORS®)
Year Built 2003
Annual Tax Amount $4,011
Tax Year 2023
Lot Size 0.320 Acres
Acres 0.32
Lot Dimensions IRREG
Property Description
Motivated Seller! One of the MOST WELL PRICED properties in South Brevard based on square footage! 3,320 SFL Under Air! 4,580 SF Total! Five bedrooms, 3 full baths, 2 half baths. Oversized, side-entry 3 Car Garage. Over a third of an acre corner lot with fenced backyard and boat/RV parking options. Metal Roof. Impact doors and windows. Designer touches throughout - rounded corners, tray ceiling, art niches, granite counters and more. Formal living and dining rooms plus large family room downstairs. Large kitchen with plenty of cabinet/counter space. First floor master suite with spacious bedroom, two walk-in closets, garden tub, walk-in shower and access to the rear porch. Upstairs features 4 Bedrooms, 2 Baths and a flex space leading to the private deck overlooking the backyard and Crane Creek Reserve Golf Course. Plenty of room for a pool! No Homeowner's Association! No Rental Restrictions! Walk to Florida Tech, golf, Downtown Melbourne and more. A MUST SEE!
Location
State FL
County Brevard
Area 330 - Melbourne - Central
Direction Country Club to Edgewood. Home on the SE corner of Edgewood and Reed.
Interior
Interior Features Ceiling Fan(s), Entrance Foyer, Kitchen Island, Primary Bathroom -Tub with Separate Shower, Primary Downstairs, Split Bedrooms, Vaulted Ceiling(s), Walk-In Closet(s)
Heating Central, Electric
Cooling Central Air, Electric
Furnishings Partially
Appliance Dishwasher, Electric Range, Microwave, Refrigerator
Laundry Electric Dryer Hookup, In Unit, Sink, Washer Hookup
Exterior
Exterior Feature Balcony, Impact Windows
Garage Attached, Garage, Garage Door Opener, Off Street
Garage Spaces 3.0
Fence Wood
Pool None
Utilities Available Cable Available, Electricity Connected, Sewer Connected, Water Connected
Waterfront No
View Golf Course
Roof Type Metal
Present Use Residential,Single Family
Street Surface Asphalt
Porch Rear Porch
Road Frontage City Street
Parking Type Attached, Garage, Garage Door Opener, Off Street
Garage Yes
Building
Lot Description Corner Lot, Irregular Lot
Faces West
Story 2
Sewer Public Sewer
Water Public
Architectural Style Contemporary
Level or Stories Two
New Construction No
Schools
Elementary Schools University Park
High Schools Melbourne
Others
Pets Allowed Yes
Senior Community No
Tax ID 28-37-09-28-0000a.0-0001.00
Acceptable Financing Cash, Conventional, FHA, VA Loan
Listing Terms Cash, Conventional, FHA, VA Loan
Special Listing Condition Standard
Read Less Info
Want to know what your home might be worth? Contact us for a FREE valuation!

Our team is ready to help you sell your home for the highest possible price ASAP

Bought with Glover Properties

"My job is to find and attract mastery-based agents to the office, protect the culture, and make sure everyone is happy! "






