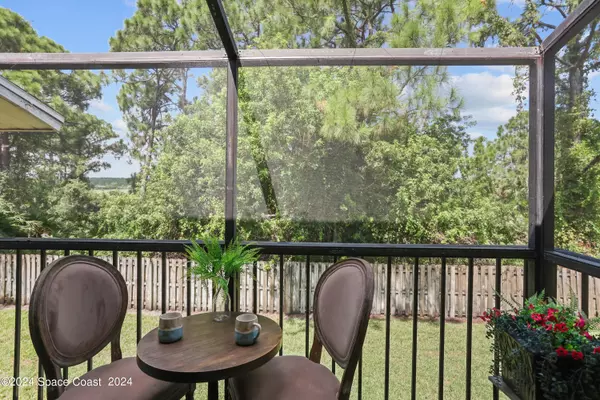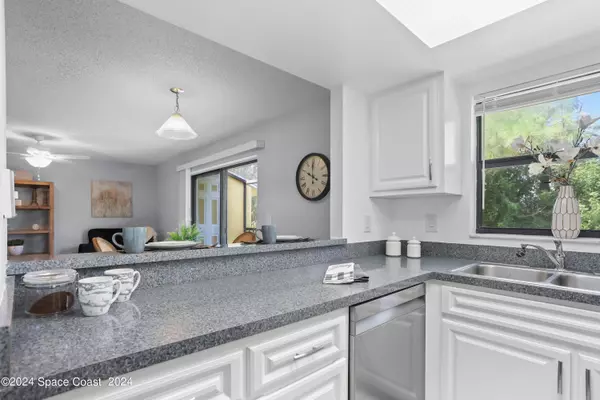$155,000
$165,000
6.1%For more information regarding the value of a property, please contact us for a free consultation.
2 Beds
2 Baths
904 SqFt
SOLD DATE : 09/30/2024
Key Details
Sold Price $155,000
Property Type Condo
Sub Type Condominium
Listing Status Sold
Purchase Type For Sale
Square Footage 904 sqft
Price per Sqft $171
Subdivision Westwood Condo
MLS Listing ID 1022932
Sold Date 09/30/24
Bedrooms 2
Full Baths 2
HOA Fees $380/mo
HOA Y/N Yes
Total Fin. Sqft 904
Originating Board Space Coast MLS (Space Coast Association of REALTORS®)
Year Built 1984
Annual Tax Amount $1,955
Tax Year 2022
Lot Size 2,614 Sqft
Acres 0.06
Property Description
Nestled in the heart of convenience, this Melbourne condo beckons with its charm and practicality. The perfect layout featuring 2 bedrooms and 2 baths - an ideal haven for first-time buyers, those looking to downsize, or seasonal residents. Inviting bright kitchen is complete with a breakfast bar for casual dining. Adjacent is a utility room offering laundry hookups for added convenience. Open the door to your newly screened balcony with an outdoor storage closet overlooking views of lush lawns and swaying trees - perfect for unwinding after a long day. Delight in community amenities including pool, spa, sauna or partake in social gatherings at the clubhouse. This home showcases new stainless steel appliances, ceiling fans, bathroom vanities, freshly painted interior & exterior, parking lot resurfaced 2023, water heater replaced in 2021, roof 2018, and HVAC 2017. 1 pet under 25 lbs. welcome. No rentals for 24mos. LOW COA fee includes water,sewer,trash,cable, WIFI, ext maintenance.
Location
State FL
County Brevard
Area 331 - West Melbourne
Direction From Sarno Rd & Wickham Rd - go 4mi south on Wickham and turn right into Westwood Condominium. Stay to the right, drive past the pool and turn right at the end. Park in #48 or guest. Upstairs unit.
Interior
Interior Features Breakfast Bar
Heating Central
Cooling Central Air
Furnishings Unfurnished
Appliance Dishwasher, Electric Range, Electric Water Heater, Microwave, Refrigerator
Laundry Electric Dryer Hookup, In Unit, Washer Hookup
Exterior
Exterior Feature ExteriorFeatures
Garage Additional Parking, Assigned, Guest, Parking Lot
Pool Community, In Ground
Utilities Available Cable Connected, Electricity Connected, Sewer Connected, Water Connected
Amenities Available Clubhouse, Maintenance Grounds, Spa/Hot Tub
Waterfront No
View Trees/Woods
Roof Type Shingle
Present Use Multi-Family,Residential
Street Surface Paved
Parking Type Additional Parking, Assigned, Guest, Parking Lot
Garage No
Building
Lot Description Dead End Street, Many Trees
Faces East
Story 1
Sewer Public Sewer
Water Public
Level or Stories Two
New Construction No
Schools
Elementary Schools Roy Allen
High Schools Eau Gallie
Others
HOA Name Nexus Real Estate
HOA Fee Include Cable TV,Insurance,Internet,Maintenance Grounds,Maintenance Structure,Pest Control,Sewer,Trash,Water
Senior Community No
Tax ID 27-36-24-00-00797.S-0000.00
Security Features Smoke Detector(s)
Acceptable Financing Cash, Conventional
Listing Terms Cash, Conventional
Special Listing Condition Standard
Read Less Info
Want to know what your home might be worth? Contact us for a FREE valuation!

Our team is ready to help you sell your home for the highest possible price ASAP

Bought with NextHome Space Coast Experts

"My job is to find and attract mastery-based agents to the office, protect the culture, and make sure everyone is happy! "






