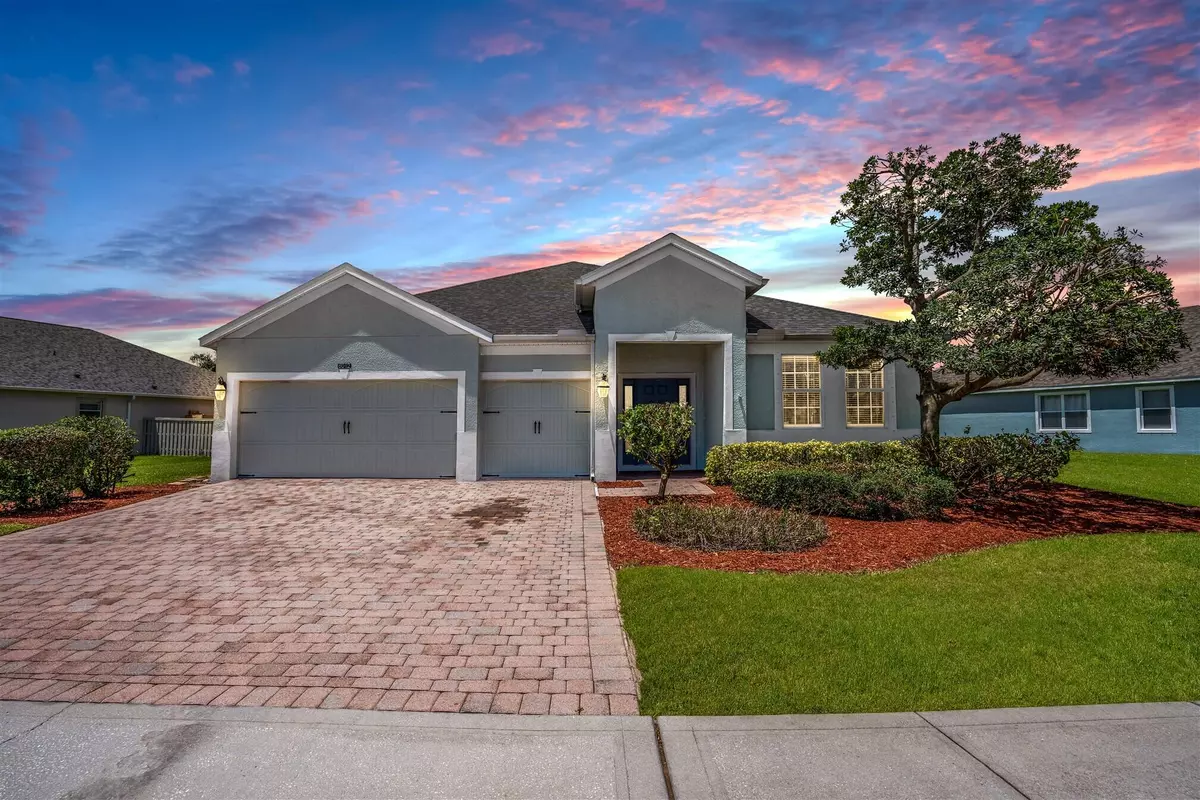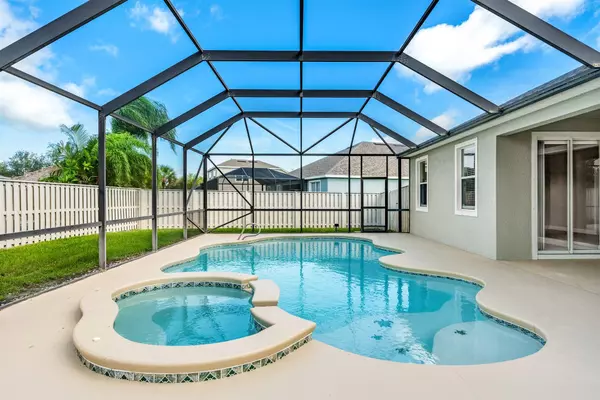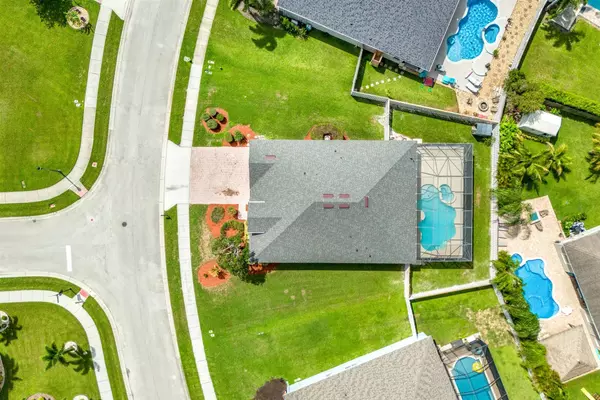$674,999
$684,999
1.5%For more information regarding the value of a property, please contact us for a free consultation.
4 Beds
3 Baths
2,693 SqFt
SOLD DATE : 10/07/2024
Key Details
Sold Price $674,999
Property Type Single Family Home
Sub Type Single Family Residence
Listing Status Sold
Purchase Type For Sale
Square Footage 2,693 sqft
Price per Sqft $250
Subdivision Sunstone Subdivision Phase 2
MLS Listing ID 1021633
Sold Date 10/07/24
Style Traditional
Bedrooms 4
Full Baths 3
HOA Fees $53
HOA Y/N Yes
Total Fin. Sqft 2693
Originating Board Space Coast MLS (Space Coast Association of REALTORS®)
Year Built 2009
Annual Tax Amount $6,990
Tax Year 2022
Lot Size 0.290 Acres
Acres 0.29
Property Description
Welcome to your dream home in the desirable Sunstone community of Viera West, FL! This stunning residence boasts high ceilings and a spacious 2,693 sq ft layout, featuring 4 bedrooms, 3 baths, and a versatile office. A brand-new roof, fresh interior paint, and a new fence (all completed in 2024) ensure peace of mind. The home dazzles with Brazilian Koa hardwood floors and crown molding in the main living areas and new carpet in the bedrooms. The kitchen is a chef's delight with granite countertops, 42-inch cabinets, and stainless steel appliances. Enjoy formal living and dining rooms, a cozy family room, and a pool bath for convenience. The primary bedroom is a true retreat with a trey ceiling, huge walk-in closet, and a luxurious bath featuring double sinks, granite, a separate shower, and a garden tub. The open floor plan is flooded with natural light, highlighting the screened-in pool and spa, perfect for entertaining. With a 3-car garage, this home is a rare find.
Location
State FL
County Brevard
Area 217 - Viera West Of I 95
Direction From US 1 North, Head West on Viera Blvd. Continue on Viera Blvd Until Tavistock, Make Left on Tavistock. Right onto Rusack Dr. Gate. Then left onto Rusack Dr. Left onto Goleta Cir. Right Onto Goleta Cir. Follow to 6012.
Rooms
Primary Bedroom Level Main
Bedroom 2 Main
Bedroom 3 Main
Bedroom 4 Main
Living Room Main
Dining Room Main
Kitchen Main
Extra Room 1 Main
Family Room Main
Interior
Interior Features Breakfast Bar, Breakfast Nook, Ceiling Fan(s), Eat-in Kitchen, Open Floorplan, Primary Bathroom -Tub with Separate Shower, Split Bedrooms, Walk-In Closet(s)
Heating Central, Electric
Cooling Central Air, Electric
Flooring Carpet, Tile, Wood
Furnishings Unfurnished
Appliance Dishwasher, Disposal, Dryer, Electric Oven, Microwave, Refrigerator, Washer
Laundry Sink
Exterior
Exterior Feature Storm Shutters
Garage Garage, Garage Door Opener
Garage Spaces 3.0
Fence Fenced, Privacy, Wood
Pool Private, Screen Enclosure
Utilities Available Cable Available, Electricity Connected, Sewer Connected, Water Connected
Amenities Available Basketball Court, Gated, Jogging Path, Playground, Tennis Court(s)
Waterfront No
View Pool
Roof Type Shingle
Present Use Residential,Single Family
Porch Porch, Screened
Parking Type Garage, Garage Door Opener
Garage Yes
Building
Lot Description Sprinklers In Front, Sprinklers In Rear
Faces Northeast
Story 1
Sewer Public Sewer
Water Public
Architectural Style Traditional
Level or Stories One
New Construction No
Schools
Elementary Schools Manatee
High Schools Viera
Others
HOA Name Leland Management
HOA Fee Include Other
Senior Community No
Tax ID 25-36-32-Us-0000b.0-0034.00
Security Features Smoke Detector(s)
Acceptable Financing Cash, Conventional, FHA, VA Loan
Listing Terms Cash, Conventional, FHA, VA Loan
Special Listing Condition Standard
Read Less Info
Want to know what your home might be worth? Contact us for a FREE valuation!

Our team is ready to help you sell your home for the highest possible price ASAP

Bought with Dale Sorensen Real Estate Inc.

"My job is to find and attract mastery-based agents to the office, protect the culture, and make sure everyone is happy! "






