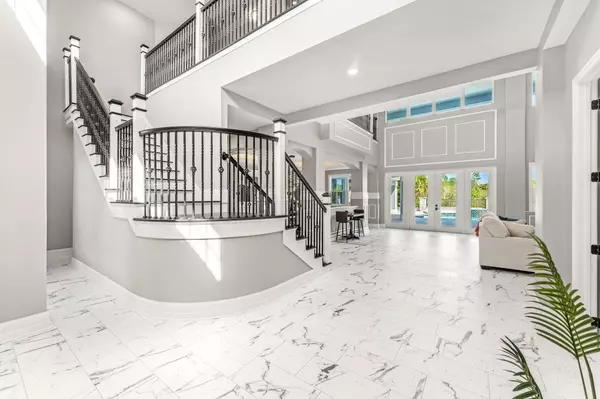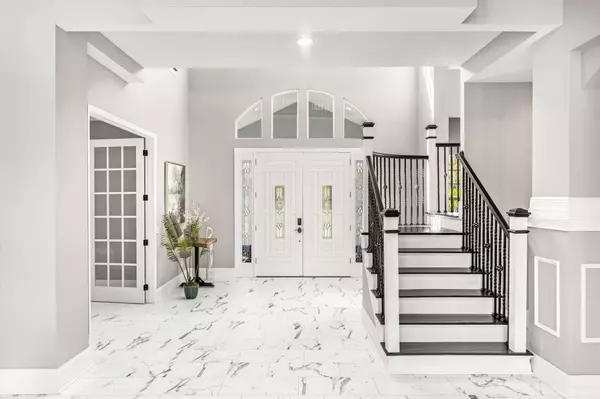$2,370,000
$2,500,000
5.2%For more information regarding the value of a property, please contact us for a free consultation.
5 Beds
6 Baths
9,684 SqFt
SOLD DATE : 10/16/2024
Key Details
Sold Price $2,370,000
Property Type Single Family Home
Sub Type Single Family Residence
Listing Status Sold
Purchase Type For Sale
Square Footage 9,684 sqft
Price per Sqft $244
Subdivision The Willows
MLS Listing ID 1007828
Sold Date 10/16/24
Style Multi Generational,Traditional
Bedrooms 5
Full Baths 5
Half Baths 1
HOA Fees $60/ann
HOA Y/N Yes
Total Fin. Sqft 9684
Originating Board Space Coast MLS (Space Coast Association of REALTORS®)
Year Built 2012
Annual Tax Amount $15,521
Tax Year 2023
Lot Size 5.050 Acres
Acres 5.05
Property Description
Breathtaking fully remodeled and modernized 5-acre estate in the gated community of The Willows. This home features impeccable craftsmanship, beautiful porticos and metal roof. Massive French Entry doors, dramatize the reception to this majestic home. The Grand foyer features a custom-built curved staircase w/ wood and iron spindles and soaring 2 two story cathedral ceilings. The great room that features floor to ceiling impact windows and French doors to a panoramic view of your outside oasis with pool, spa & outdoor BBQ area. The kitchen features a double island, all new cabinets and appliances. Ascend to the second floor via stairs or elevator, where an oversized primary suite awaits. With a private balcony, spa-like bath, and large walk-in closet featuring built-ins, the primary suite epitomizes opulence and functionality. The second floor continues w/ spacious bedrooms and a dedicated theater-ready room, creating an ideal space for entertainment. Owner Financing Options Available
Location
State FL
County Brevard
Area 321 - Lake Washington/S Of Post
Direction Head west on Lake Washington Rd. Turn right onto Clydesdale. Turn left onto The Willows Dr. Turn left onto Willoughby Dr. The property will be on your right.
Rooms
Primary Bedroom Level Upper
Master Bedroom Upper
Bedroom 2 Upper
Bedroom 3 Upper
Bedroom 4 Upper
Dining Room Main
Interior
Interior Features Breakfast Bar, Breakfast Nook, Built-in Features, Butler Pantry, Ceiling Fan(s), Eat-in Kitchen, Elevator, Entrance Foyer, Guest Suite, In-Law Floorplan, Kitchen Island, Open Floorplan, Pantry, Primary Bathroom -Tub with Separate Shower, Smart Home, Smart Thermostat, Split Bedrooms, Vaulted Ceiling(s), Walk-In Closet(s), Wet Bar
Heating Central, Electric, Heat Pump
Cooling Central Air
Flooring Carpet, Vinyl, Wood, Other
Fireplaces Number 2
Fireplaces Type Double Sided, Electric
Furnishings Unfurnished
Fireplace Yes
Appliance Dishwasher, Dryer, Electric Oven, Electric Water Heater, Gas Cooktop, Microwave, Refrigerator, Washer, Washer/Dryer Stacked
Laundry Electric Dryer Hookup, Lower Level, Upper Level, Washer Hookup
Exterior
Exterior Feature Balcony, Outdoor Kitchen
Garage Attached, Garage Door Opener
Garage Spaces 4.0
Pool Fenced, Gas Heat, Heated, In Ground, Private, Salt Water, Waterfall
Utilities Available Electricity Connected, Water Available, Propane
Amenities Available Basketball Court, Maintenance Grounds, Management - Full Time, Tennis Court(s)
Waterfront Yes
Waterfront Description Pond
View Pond, Pool, Trees/Woods, Protected Preserve
Roof Type Metal
Present Use Residential
Street Surface Asphalt
Accessibility Accessible Elevator Installed, Electronic Environmental Controls
Porch Covered, Deck, Porch
Road Frontage City Street
Parking Type Attached, Garage Door Opener
Garage Yes
Building
Lot Description Cul-De-Sac, Many Trees, Sprinklers In Front, Sprinklers In Rear
Faces West
Story 2
Sewer Septic Tank
Water Public, Well
Architectural Style Multi Generational, Traditional
Level or Stories Two
New Construction No
Schools
Elementary Schools Sabal
High Schools Eau Gallie
Others
Pets Allowed Yes
HOA Name THE WILLOWS
Senior Community No
Tax ID 27-36-09-Pv-00000.0-0019.00
Security Features Security Gate
Acceptable Financing Cash, Conventional, Private Financing Available
Listing Terms Cash, Conventional, Private Financing Available
Special Listing Condition Standard
Read Less Info
Want to know what your home might be worth? Contact us for a FREE valuation!

Our team is ready to help you sell your home for the highest possible price ASAP

Bought with Don Harkins Realty, LLC

"My job is to find and attract mastery-based agents to the office, protect the culture, and make sure everyone is happy! "






