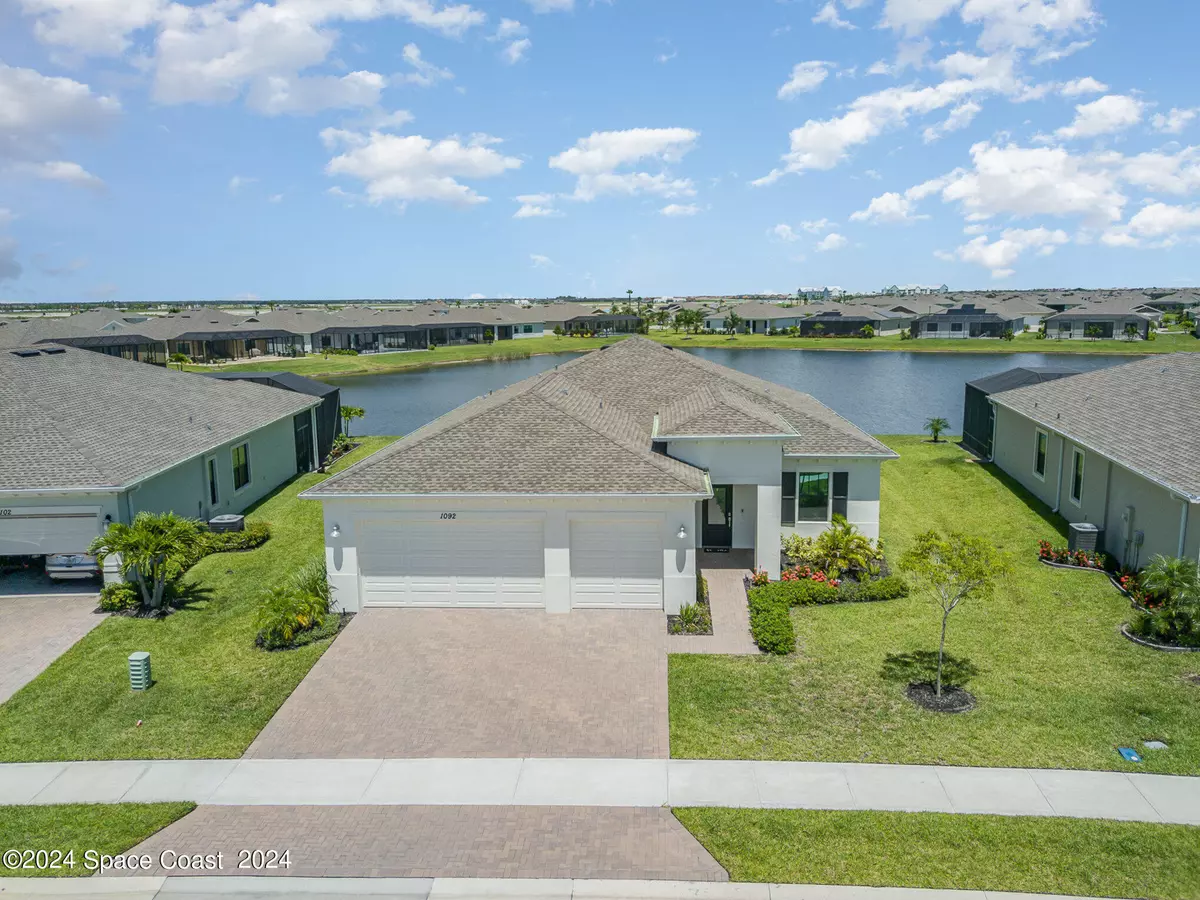$610,000
$629,900
3.2%For more information regarding the value of a property, please contact us for a free consultation.
3 Beds
3 Baths
2,307 SqFt
SOLD DATE : 10/25/2024
Key Details
Sold Price $610,000
Property Type Single Family Home
Sub Type Single Family Residence
Listing Status Sold
Purchase Type For Sale
Square Footage 2,307 sqft
Price per Sqft $264
Subdivision Bridgewater At Viera
MLS Listing ID 1022086
Sold Date 10/25/24
Bedrooms 3
Full Baths 2
Half Baths 1
HOA Fees $242/mo
HOA Y/N Yes
Total Fin. Sqft 2307
Originating Board Space Coast MLS (Space Coast Association of REALTORS®)
Year Built 2022
Annual Tax Amount $6,487
Tax Year 2022
Lot Size 10,019 Sqft
Acres 0.23
Property Description
Come home to Bridgewater, Viera's 55+ Resort Style community. Beautiful Paris model 3 bedroom 2.5 bath Lakefront home with a 3 car garage for all of your toys! Enter through the Glass front door into a modern foyer with tray ceiling. There is a flex room at the front of the home that could make a great office or sitting room. The stunning kitchen boasts a sleek cooktop stove, wall oven and microwave, quartz counters and a corner pantry. The HUGE Master suite offers 2 walk-in closets and a spacious bathroom with 2 separate sinks and tiled glass enclosed shower. Brick paver driveway and screened lanai with a gorgeous lake view. Ceramic tile floors throughout and crown molding in all main rooms and bedrooms, 8 ft. doors with 10 ft ceilings and recessed LED lighting and impact windows. Check out the fabulous clubhouse with constant activities, fitness center, lap pool, entertaining pool deck with covered areas, pool tables, tennis courts and more!
Location
State FL
County Brevard
Area 217 - Viera West Of I 95
Direction From Wickham, go South on Lake Andrew, right into Bridgewater or from Pineda go north on Lake Andrew and left into Bridgewater. Take the 3rd exit in the round about and then right at the 2nd entrance to Great Belt, you new home is on the right.
Interior
Interior Features Ceiling Fan(s), Entrance Foyer, Kitchen Island, Open Floorplan, Pantry, Split Bedrooms, Walk-In Closet(s)
Heating Electric
Cooling Electric
Furnishings Unfurnished
Appliance Dishwasher, Dryer, Electric Cooktop, Electric Oven, Ice Maker, Microwave, Refrigerator, Washer
Exterior
Exterior Feature ExteriorFeatures
Garage Garage
Garage Spaces 3.0
Pool Community
Utilities Available Electricity Connected, Water Connected
Amenities Available Clubhouse, Maintenance Grounds, Pickleball, Spa/Hot Tub, Tennis Court(s)
Waterfront Yes
Waterfront Description Lake Front
Present Use Single Family
Parking Type Garage
Garage Yes
Building
Lot Description Other
Faces South
Story 1
Sewer Public Sewer
Water Public
New Construction No
Schools
High Schools Viera
Others
HOA Name Leland Management
HOA Fee Include Maintenance Grounds
Senior Community Yes
Tax ID 26-36-28-Xt-0000c.0-0017.00
Acceptable Financing Cash, Conventional, FHA, VA Loan
Listing Terms Cash, Conventional, FHA, VA Loan
Special Listing Condition Standard
Read Less Info
Want to know what your home might be worth? Contact us for a FREE valuation!

Our team is ready to help you sell your home for the highest possible price ASAP

Bought with Watson Realty Corp

"My job is to find and attract mastery-based agents to the office, protect the culture, and make sure everyone is happy! "






