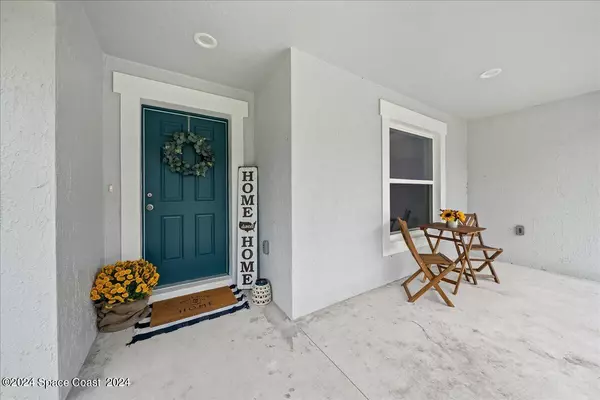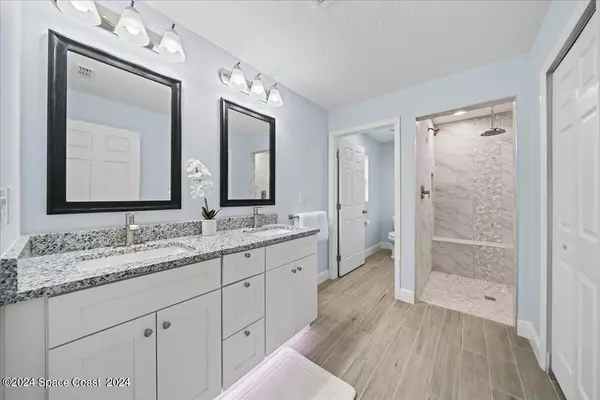$399,999
$399,999
For more information regarding the value of a property, please contact us for a free consultation.
3 Beds
3 Baths
2,031 SqFt
SOLD DATE : 10/24/2024
Key Details
Sold Price $399,999
Property Type Single Family Home
Sub Type Single Family Residence
Listing Status Sold
Purchase Type For Sale
Square Footage 2,031 sqft
Price per Sqft $196
Subdivision Port Malabar Unit 41
MLS Listing ID 1023483
Sold Date 10/24/24
Style Ranch,Traditional
Bedrooms 3
Full Baths 2
Half Baths 1
HOA Y/N No
Total Fin. Sqft 2031
Originating Board Space Coast MLS (Space Coast Association of REALTORS®)
Year Built 2024
Annual Tax Amount $378
Tax Year 2022
Lot Size 10,019 Sqft
Acres 0.23
Property Description
Step inside this beautiful, move-in ready, new construction home w/ elegant semi-custom touches at a moderate price. Enjoy a spacious 3 bed, 2.5 bath open concept, split floor plan w/ tile throughout & endless options. The oversized kitchen, perfect for the home chef, features full size pantry, under cabinet lights, stainless appliances (air fryer convention oven range, refrigerator, dishwasher), and granite countertops. A large island looks out into the great room, complete w/ storage and pullout drawers. Looking to relax? Retreat to the primary suite w/ sound damping insulation. Enjoy, tray ceilings, and a walk-in closet wired for a home hub. Luxury primary bath includes, toe kick LED lighting, roll in oversized shower w/ 3 shower heads, separate water closet & linen closet. Or escape to the covered back porch with ceiling fan. A flex space lets YOU decide what's important! An office? 4th bdrm? The options are endless! Garage features EV outlet & water softener. Fall in love today!
Location
State FL
County Brevard
Area 344 - Nw Palm Bay
Direction South on St Johns Heritage Parkway to Malabar. Left on Malabar, Left on Wisteria Ave. Left on Holbrook. Right on Krassner.
Rooms
Primary Bedroom Level Main
Master Bedroom Main
Bedroom 2 Main
Kitchen Main
Interior
Interior Features Breakfast Bar, Ceiling Fan(s), Entrance Foyer, Kitchen Island, Open Floorplan, Pantry, Primary Bathroom - Shower No Tub, Primary Downstairs, Split Bedrooms, Vaulted Ceiling(s), Walk-In Closet(s)
Heating Electric
Cooling Central Air
Flooring Tile
Furnishings Unfurnished
Appliance Convection Oven, Dishwasher, Electric Range, Electric Water Heater, ENERGY STAR Qualified Dishwasher, ENERGY STAR Qualified Refrigerator, ENERGY STAR Qualified Water Heater, Microwave, Refrigerator, Water Softener Owned
Laundry Electric Dryer Hookup, Washer Hookup
Exterior
Exterior Feature Storm Shutters
Garage Electric Vehicle Charging Station(s), Garage, Garage Door Opener
Garage Spaces 2.0
Pool None
Utilities Available Cable Available, Electricity Connected
Waterfront No
View Trees/Woods
Roof Type Shingle
Present Use Residential,Single Family
Street Surface Asphalt
Porch Covered, Front Porch, Porch, Rear Porch
Road Frontage City Street
Parking Type Electric Vehicle Charging Station(s), Garage, Garage Door Opener
Garage Yes
Building
Lot Description Cleared
Faces South
Story 1
Sewer Aerobic Septic
Water Well
Architectural Style Ranch, Traditional
Level or Stories One
New Construction Yes
Schools
Elementary Schools Jupiter
High Schools Heritage
Others
Senior Community No
Tax ID 28-36-33-01-01860.0-0012.00
Security Features Carbon Monoxide Detector(s),Fire Alarm,Smoke Detector(s)
Acceptable Financing Cash, Conventional, FHA, VA Loan
Listing Terms Cash, Conventional, FHA, VA Loan
Special Listing Condition Standard
Read Less Info
Want to know what your home might be worth? Contact us for a FREE valuation!

Our team is ready to help you sell your home for the highest possible price ASAP

Bought with RE/MAX Solutions

"My job is to find and attract mastery-based agents to the office, protect the culture, and make sure everyone is happy! "






