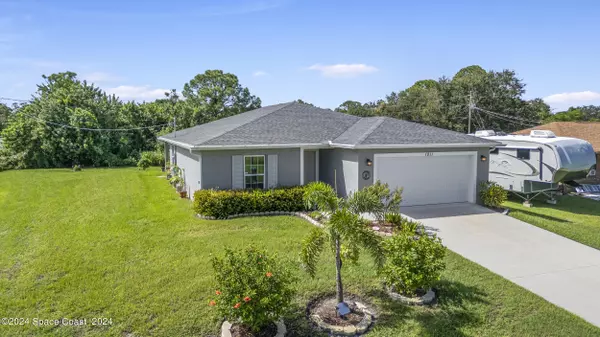$310,753
$319,900
2.9%For more information regarding the value of a property, please contact us for a free consultation.
4 Beds
2 Baths
1,821 SqFt
SOLD DATE : 10/25/2024
Key Details
Sold Price $310,753
Property Type Single Family Home
Sub Type Single Family Residence
Listing Status Sold
Purchase Type For Sale
Square Footage 1,821 sqft
Price per Sqft $170
Subdivision Port Malabar Unit 11
MLS Listing ID 1024069
Sold Date 10/25/24
Style Ranch
Bedrooms 4
Full Baths 2
HOA Y/N No
Total Fin. Sqft 1821
Originating Board Space Coast MLS (Space Coast Association of REALTORS®)
Year Built 2020
Annual Tax Amount $1,691
Tax Year 2022
Lot Size 10,019 Sqft
Acres 0.23
Lot Dimensions 55X125X127X91
Property Description
Discover this fantastic 4-bed, 2-bath home in desirable SE Palm Bay! On city water, this home blends modern style with practicality. The open floor plan features vaulted ceilings, creating a spacious, airy atmosphere. Tile floors throughout the main living areas & cozy carpet in all bdrms. The kitchen is a chef's dream with espresso cabinets, solid counters, a center island & SS appliances. The primary bdrm is a true retreat with his & hers closets & an ensuite bath offering double sinks, a walk-in shower & a linen closet. Ceiling fans in every bdrm ensure comfort year-round. Inside laundry and a 2-car garage add convenience. Step outside to the trussed porch for relaxation, & enjoy peave of mind w/ the added security of hurricane shutters, ring door bell, gutters and wall termite treatment system. With the septic on the east side, there's plenty of space to add a pool in the backyard—perfect for Florida living! Enjoy this incredible opportunity to own a home that truly has it all!
Location
State FL
County Brevard
Area 343 - Se Palm Bay
Direction From Malabar Rd, head south on Emerson Dr SW 1.6 mi. Turn left onto Vantage St SE 0.1 mi. Turn right onto Gulfport Rd SE 0.2 mi Turn left at the 2nd cross street onto Grapefruit Rd SE. Destination will be on the right
Rooms
Primary Bedroom Level Main
Bedroom 2 Main
Bedroom 3 Main
Bedroom 4 Main
Dining Room Main
Kitchen Main
Interior
Interior Features Breakfast Bar, Breakfast Nook, Ceiling Fan(s), Eat-in Kitchen, Entrance Foyer, His and Hers Closets, Kitchen Island, Open Floorplan, Pantry, Primary Bathroom - Shower No Tub, Vaulted Ceiling(s), Walk-In Closet(s)
Heating Central, Electric
Cooling Central Air, Electric
Flooring Carpet, Tile
Furnishings Negotiable
Appliance Dishwasher, Disposal, Dryer, Electric Range, Microwave, Refrigerator, Washer
Laundry Electric Dryer Hookup, Washer Hookup
Exterior
Exterior Feature Storm Shutters
Garage Attached, Garage, Garage Door Opener
Garage Spaces 2.0
Pool None
Utilities Available Cable Available, Electricity Connected, Sewer Connected, Water Connected
Waterfront No
View Trees/Woods, Other
Roof Type Shingle
Present Use Residential,Single Family
Street Surface Asphalt
Accessibility Accessible Approach with Ramp, Accessible Entrance, Grip-Accessible Features
Porch Porch, Rear Porch
Road Frontage City Street
Parking Type Attached, Garage, Garage Door Opener
Garage Yes
Building
Lot Description Cleared
Faces North
Story 1
Sewer Septic Tank
Water Public
Architectural Style Ranch
Level or Stories One
New Construction No
Schools
Elementary Schools Columbia
High Schools Bayside
Others
Pets Allowed Yes
Senior Community No
Tax ID 29-37-08-Gl-00474.0-0012.00
Security Features Smoke Detector(s)
Acceptable Financing Cash, Conventional, FHA, VA Loan
Listing Terms Cash, Conventional, FHA, VA Loan
Special Listing Condition Standard
Read Less Info
Want to know what your home might be worth? Contact us for a FREE valuation!

Our team is ready to help you sell your home for the highest possible price ASAP

Bought with Waterman Real Estate, Inc.

"My job is to find and attract mastery-based agents to the office, protect the culture, and make sure everyone is happy! "






