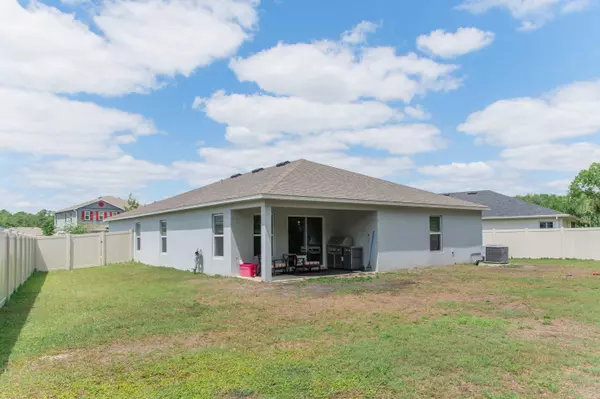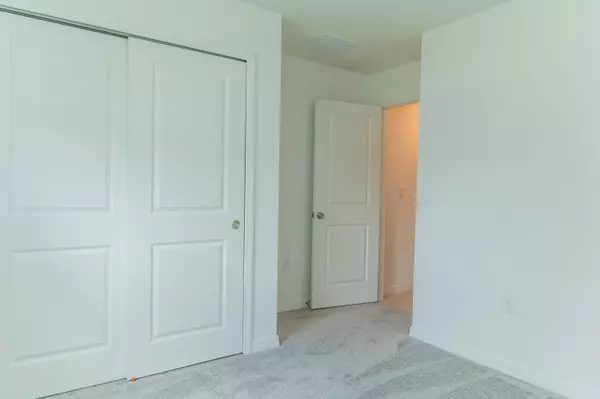$386,000
$399,000
3.3%For more information regarding the value of a property, please contact us for a free consultation.
4 Beds
2 Baths
1,989 SqFt
SOLD DATE : 10/25/2024
Key Details
Sold Price $386,000
Property Type Single Family Home
Sub Type Single Family Residence
Listing Status Sold
Purchase Type For Sale
Square Footage 1,989 sqft
Price per Sqft $194
Subdivision Verona
MLS Listing ID 1011817
Sold Date 10/25/24
Style A-Frame
Bedrooms 4
Full Baths 2
HOA Fees $3/ann
HOA Y/N Yes
Total Fin. Sqft 1989
Originating Board Space Coast MLS (Space Coast Association of REALTORS®)
Year Built 2021
Lot Size 9,147 Sqft
Acres 0.21
Property Description
Indulge in modern living at 7711 Prosecco Ln. This 2021-built residence exudes comfort with a plethora of upgrades throughout. The kitchen is a chef's dream, featuring stainless steel appliances and stunning granite countertops that elevate both style and functionality. Entertain in style in the grand living room, where abundant natural light pours in through expansive windows, creating an inviting ambiance for gatherings or cozy evenings in.
Retreat to the expansive primary suite, a haven of comfort and relaxation boasting ample space and luxurious finishes. The ensuite bathroom offers a spa-like experience, while the generous closet space ensures effortless organization. Outside, the yard provides the perfect backdrop for outdoor enjoyment, whether you're sipping coffee on the open porch or hosting soirées under the stars.
Conveniently situated in Verona Village, this home offers easy access to beaches, Kennedy SC, Port Canaveral and 40min drive to MCO. *Assumable Low Mortgage*
Location
State FL
County Brevard
Area 104 - Titusville Sr50 - Kings H
Direction From PSJ Pkwy, head left onto Grissom Pkwy, passed Kings Hwy, Verona Village entrance will be located on your left, finally take a left on Prosecco Ln.
Interior
Interior Features Eat-in Kitchen, Entrance Foyer, Jack and Jill Bath, Kitchen Island, Open Floorplan, Smart Thermostat
Heating Central
Cooling Central Air
Flooring Carpet, Tile
Furnishings Unfurnished
Appliance Dishwasher, Dryer, Electric Oven, Electric Range, Electric Water Heater, Microwave, Refrigerator, Washer
Laundry Electric Dryer Hookup, Washer Hookup
Exterior
Exterior Feature ExteriorFeatures
Garage Attached, Garage, Garage Door Opener, Off Street
Garage Spaces 2.0
Fence Vinyl
Pool Community
Utilities Available Cable Available, Electricity Connected, Sewer Connected, Water Connected
Waterfront No
View Trees/Woods
Roof Type Shingle
Present Use Residential,Single Family
Street Surface Asphalt
Porch Porch
Parking Type Attached, Garage, Garage Door Opener, Off Street
Garage Yes
Building
Lot Description Sprinklers In Front, Sprinklers In Rear
Faces Southwest
Story 1
Sewer Public Sewer
Water Public
Architectural Style A-Frame
Level or Stories One
New Construction No
Schools
Elementary Schools Imperial Estates
High Schools Titusville
Others
Pets Allowed Yes
HOA Name Empire HOA
HOA Fee Include Maintenance Grounds
Senior Community No
Tax ID 23-35-10-51-*-27
Security Features Carbon Monoxide Detector(s),Smoke Detector(s)
Acceptable Financing Assumable, Cash, Conventional, FHA, VA Loan
Listing Terms Assumable, Cash, Conventional, FHA, VA Loan
Special Listing Condition Standard
Read Less Info
Want to know what your home might be worth? Contact us for a FREE valuation!

Our team is ready to help you sell your home for the highest possible price ASAP

Bought with Coldwell Banker Coast Realty

"My job is to find and attract mastery-based agents to the office, protect the culture, and make sure everyone is happy! "






