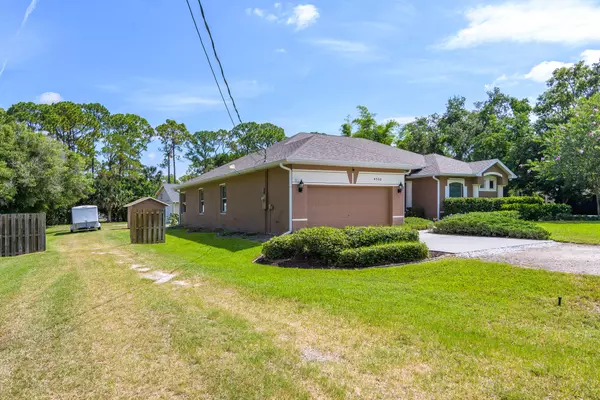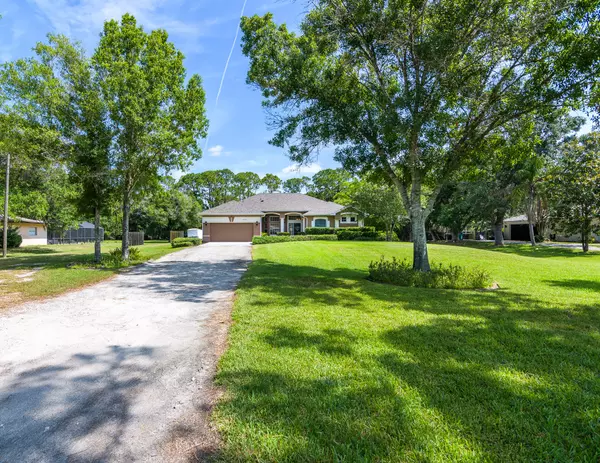$650,000
$665,000
2.3%For more information regarding the value of a property, please contact us for a free consultation.
4 Beds
2 Baths
2,387 SqFt
SOLD DATE : 10/28/2024
Key Details
Sold Price $650,000
Property Type Single Family Home
Sub Type Single Family Residence
Listing Status Sold
Purchase Type For Sale
Square Footage 2,387 sqft
Price per Sqft $272
Subdivision Lake Crest No 3
MLS Listing ID 1014130
Sold Date 10/28/24
Style Ranch
Bedrooms 4
Full Baths 2
HOA Y/N No
Total Fin. Sqft 2387
Originating Board Space Coast MLS (Space Coast Association of REALTORS®)
Year Built 1998
Annual Tax Amount $3,157
Tax Year 2023
Lot Size 1.000 Acres
Acres 1.0
Property Description
This is a one owner, custom built home. With a 2020 roof, 2018 5 ton A/C unit still under warranty, 2024 Hot Water Heater, 3 zone sprinkler system, a 16x32 pool with pump only 2 years old. An artesian well that is 320 feet deep with a PVC liner & reverse osmosis inside. The primary bath has a jacuzzi tub plus shower. Now let's talk about the back garage...the first floor is 36x36 = 1296 sq ft of space THE SECOND FLOOR is 16x36 = 576 ADDITIONAL sq ft of space PLUS it is wired for 150 amp service, water is available from the outside wall w/ a large concrete pad behind the garage for RV/ Boat parking measuring
16x38. Built in 1998 & concrete block construction with a true split plan and over 2300 sq ft of living space and 10 & 12 Foot flat ceilings. This is one of the last homes NOT to have annexed into the city limits. City water is available.
Location
State FL
County Brevard
Area 321 - Lake Washington/S Of Post
Direction Lake Washington to Lakecrest To Left onto Lakeglen to Right onto Lakehill to Left onto Lakemont follow to 4360
Interior
Interior Features Breakfast Bar, Breakfast Nook, Ceiling Fan(s), Entrance Foyer, Kitchen Island, Pantry, Primary Bathroom -Tub with Separate Shower, Split Bedrooms
Heating Central
Cooling Central Air
Flooring Carpet, Tile
Furnishings Unfurnished
Appliance Dishwasher, Dryer, Electric Cooktop, Electric Oven, Electric Water Heater, Refrigerator, Washer
Laundry In Unit, Washer Hookup
Exterior
Exterior Feature ExteriorFeatures
Garage Additional Parking, Attached, Detached, Garage
Garage Spaces 2.0
Pool In Ground, Private, Screen Enclosure
Utilities Available Electricity Connected, Water Available
Waterfront No
Roof Type Shingle
Present Use Single Family
Porch Covered, Screened
Parking Type Additional Parking, Attached, Detached, Garage
Garage Yes
Building
Lot Description Cleared, Few Trees
Faces South
Story 1
Sewer Septic Tank
Water Well
Architectural Style Ranch
Level or Stories One
Additional Building Workshop
New Construction No
Schools
Elementary Schools Sabal
High Schools Eau Gallie
Others
Senior Community No
Tax ID 27-36-11-25-0000b.0-0032.00
Acceptable Financing Cash, Conventional, VA Loan
Listing Terms Cash, Conventional, VA Loan
Special Listing Condition Standard
Read Less Info
Want to know what your home might be worth? Contact us for a FREE valuation!

Our team is ready to help you sell your home for the highest possible price ASAP

Bought with Blue Marlin Real Estate

"My job is to find and attract mastery-based agents to the office, protect the culture, and make sure everyone is happy! "






