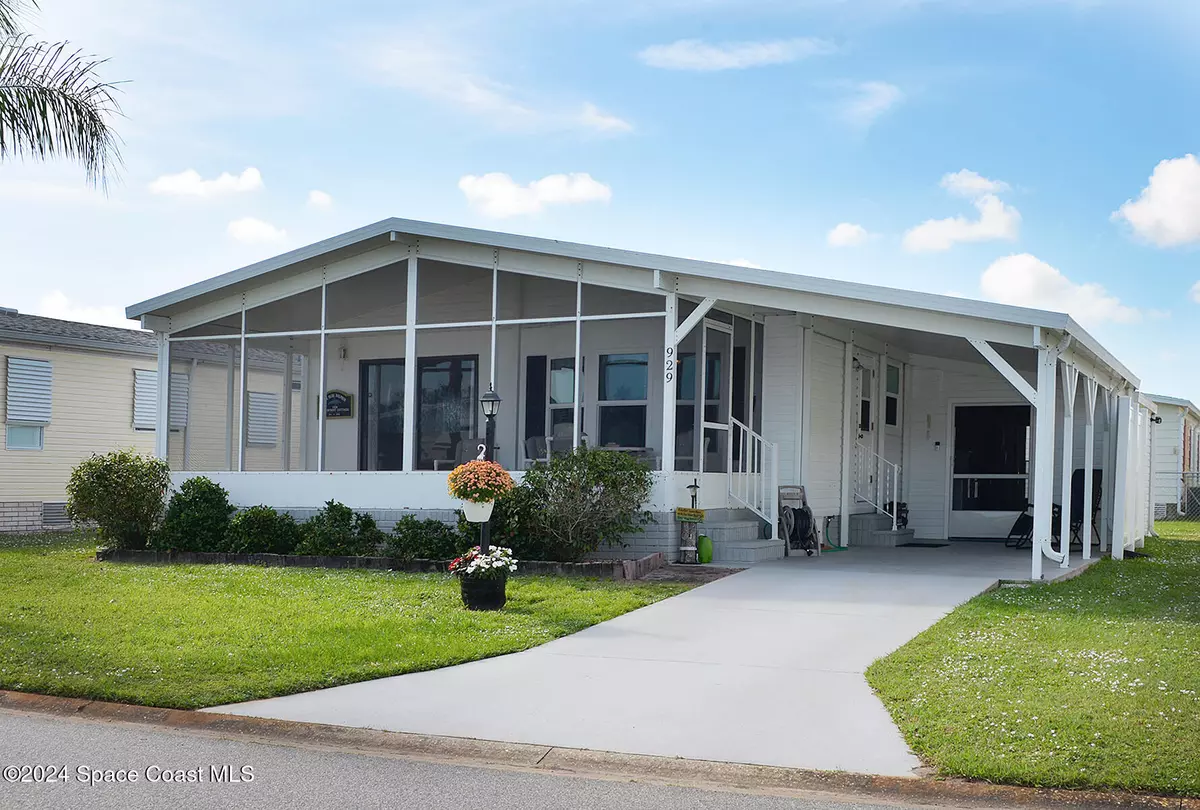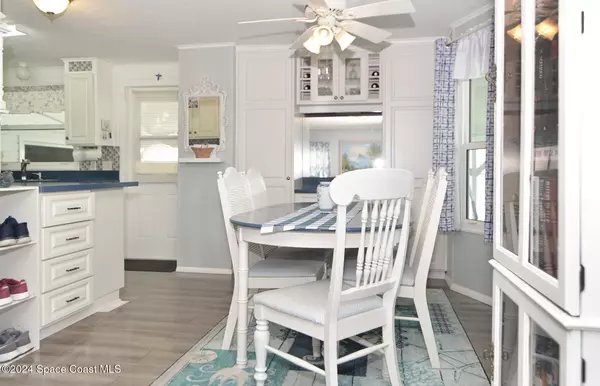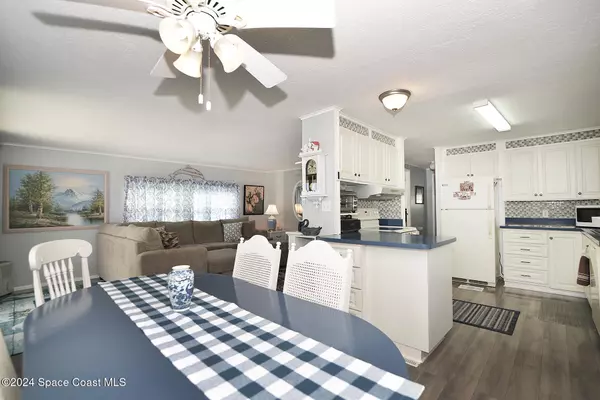$170,000
$179,900
5.5%For more information regarding the value of a property, please contact us for a free consultation.
2 Beds
2 Baths
894 SqFt
SOLD DATE : 12/23/2024
Key Details
Sold Price $170,000
Property Type Manufactured Home
Sub Type Manufactured Home
Listing Status Sold
Purchase Type For Sale
Square Footage 894 sqft
Price per Sqft $190
Subdivision Barefoot Bay Unit 2 Part 10
MLS Listing ID 1029203
Sold Date 12/23/24
Bedrooms 2
Full Baths 2
HOA Y/N No
Total Fin. Sqft 894
Originating Board Space Coast MLS (Space Coast Association of REALTORS®)
Year Built 1983
Tax Year 2024
Lot Size 3,920 Sqft
Acres 0.09
Property Description
Pretty as a picture and meticulous! Turnkey home has all the updates you are looking for- AC '17, Windows replaced '18, On Demand water heater, metal roof '19, Master bath remodel '21, Flooring '20, newer carport and oversized, raised, screenroom to enjoy the lovely breezes off the Indian River Lagoon! Enjoy all that the Barefoot Bay Community has to offer! Fully furnished to get you started on enjoying our resort-style, Barefoot Bay golf cart community! 3 heated pools, expansive clubhouse with new commercial kitchen, stage, and bar. Cocktail lounge with dartboards and jukebox. Outside Tiki Bar lakeside services our outdoor entertainment w/ live bands, karaoke, and food truck. Executive 18-hole golf course with restaurant and outdoor entertainment area, pro shop and putting green. Our fishing pier over the Indian River Lagoon is great for watching the sunrise or a space launch, and private access to beautiful sandy ocean beach are just a few of the many amenities. Or sit on your porch and let warm tropical breezes enfold you. Paradise!
Location
State FL
County Brevard
Area 350 - Micco/Barefoot Bay
Direction US HWY 1 to entrance to Barefoot Bay, Barefoot Blvd. Left at stop sign. First right on to Waterway. 3rd left onto Dogwood. House on left towards end of street.
Rooms
Primary Bedroom Level Main
Bedroom 2 Main
Living Room Main
Dining Room Main
Kitchen Main
Extra Room 1 Main
Interior
Interior Features Ceiling Fan(s), Primary Bathroom - Shower No Tub, Vaulted Ceiling(s), Walk-In Closet(s)
Heating Central
Cooling Central Air
Flooring Vinyl
Furnishings Furnished
Fireplace No
Appliance Dishwasher, Dryer, Electric Range, Electric Water Heater, Gas Range, Microwave, Refrigerator, Tankless Water Heater
Exterior
Exterior Feature ExteriorFeatures
Parking Features Attached Carport
Carport Spaces 1
Pool Heated
Utilities Available Cable Connected, Electricity Connected, Sewer Connected, Water Connected
Roof Type Metal
Present Use Manufactured Home,Residential,Single Family
Porch Front Porch, Patio
Garage No
Building
Lot Description Other
Faces West
Story 1
Sewer Public Sewer
Water Public
Additional Building Shed(s)
New Construction No
Schools
Elementary Schools Sunrise
High Schools Bayside
Others
Senior Community No
Tax ID 30-38-10-Js-00121.0-0005.00
Acceptable Financing Cash, FHA, VA Loan
Listing Terms Cash, FHA, VA Loan
Read Less Info
Want to know what your home might be worth? Contact us for a FREE valuation!

Our team is ready to help you sell your home for the highest possible price ASAP

Bought with RE/MAX Crown Realty

"My job is to find and attract mastery-based agents to the office, protect the culture, and make sure everyone is happy! "






